The great variety of modern forms of work organization requires adaptable furniture solutions based on the modular principle. Informal negotiations, teamwork, alternate use of jobs - all this needs new types of furniture. ⠀
⠀
Comparison of two options for the location of jobs. ⠀
⠀
🈁 T-shaped U-shaped ⠀
⠀
If earlier office work was to some extent limited by the capabilities of existing furniture, then in a modern, dynamic office, furniture should adapt to work processes. To create a healthier office environment, elements such as height-adjustable tables that provide a change of position during work, partitions with attachments, movable and stationary furniture elements that provide multifunctionality are used. ⠀
⠀
🛋 Arrangement of furniture. ⠀
⠀
As with office planning, the arrangement of furniture should balance the two main types of office activity - concentration and communication. The traditional arrangement of tables "face to face", or in the form of the letter T, is very convenient for communication, but has insufficient visual and sound isolation. In 1998, BENE proposed the arrangement of workspaces with the letter U (“back to back”), which is most suitable for concentrated work, and carried out a comparative analysis of these two ways of arrangement with the Frauenho-fer-Institute for Industrial Engineering. The results showed that no more than 50% of respondents find the T-shape convenient, and almost as many of them believe that the U-shape has significantly greater advantages. With a back-to-back arrangement between workstations, communication zones can be created using a conference table or low cabinets. ⠀
⠀
▶ The following posts are more about arranging furniture ⠀
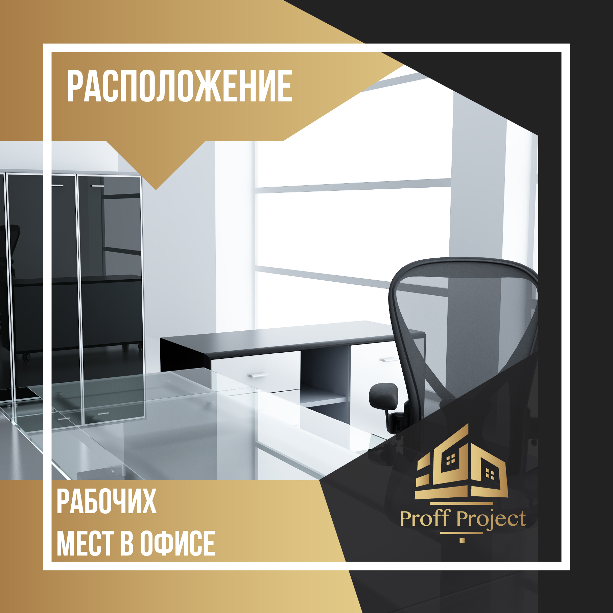

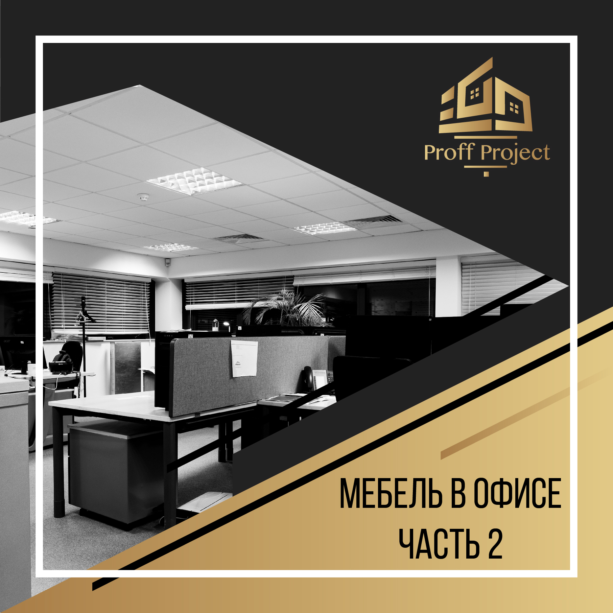
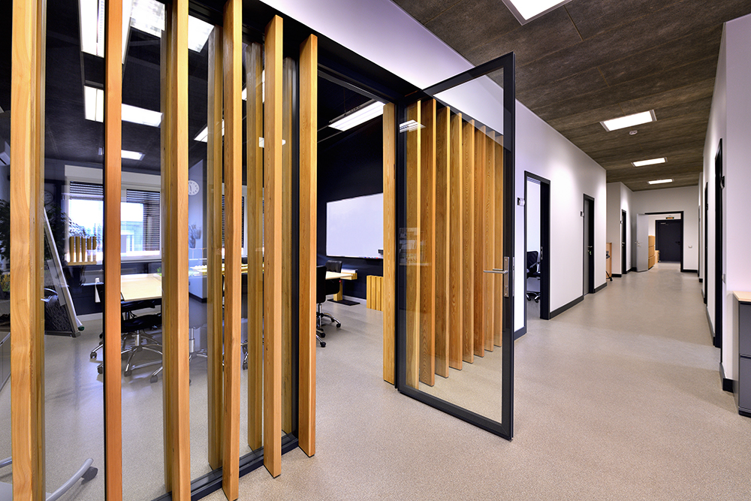
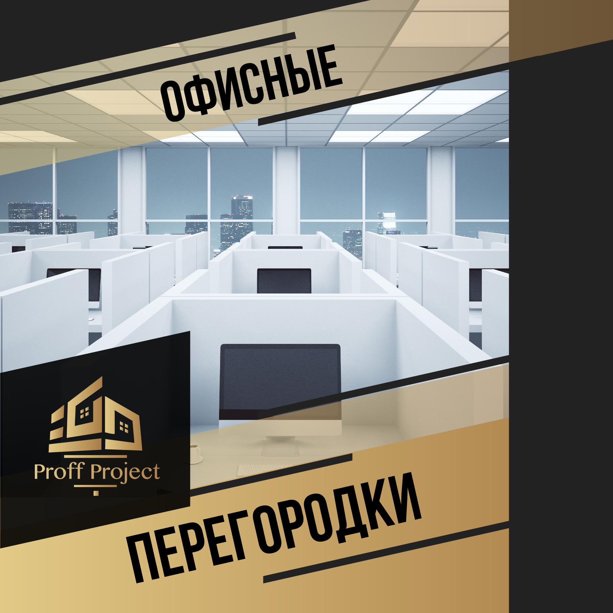
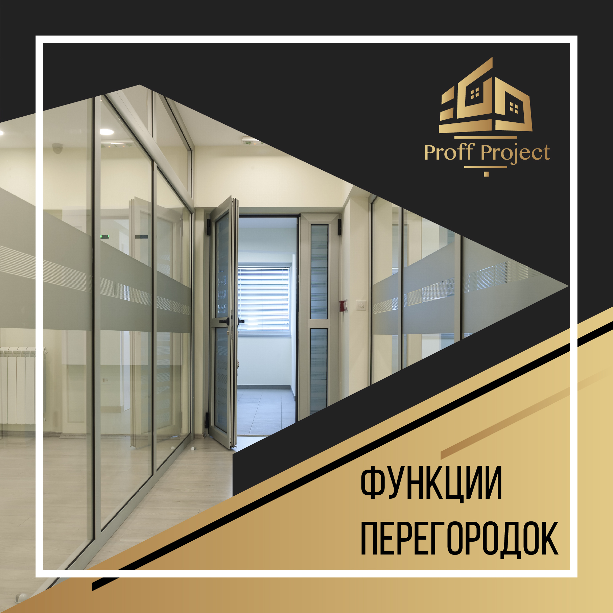
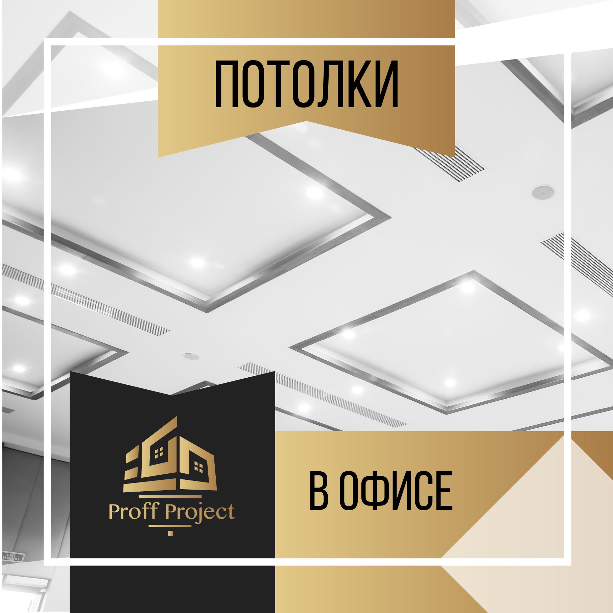
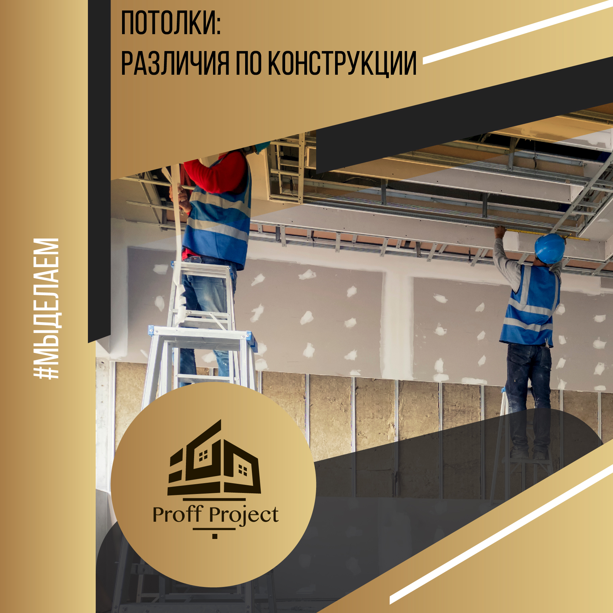
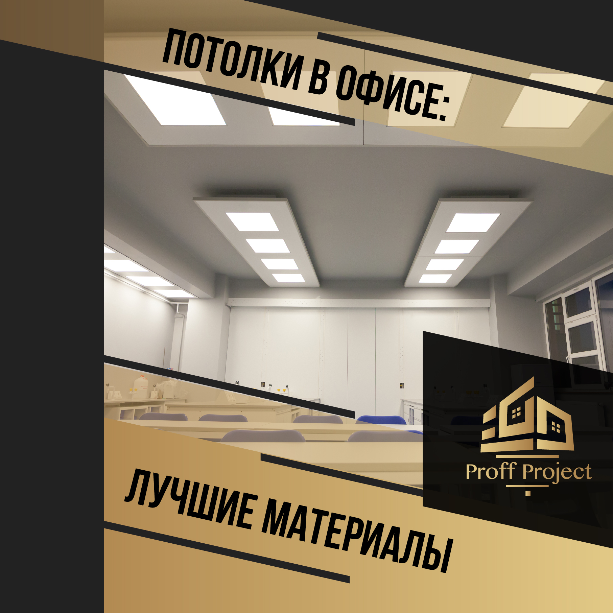
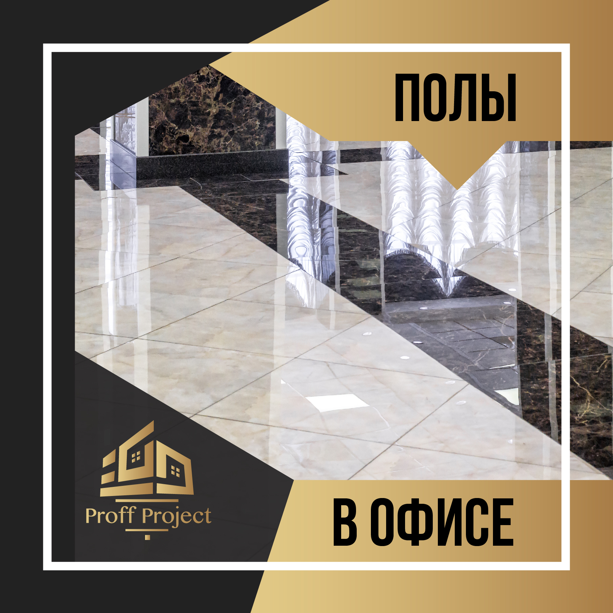
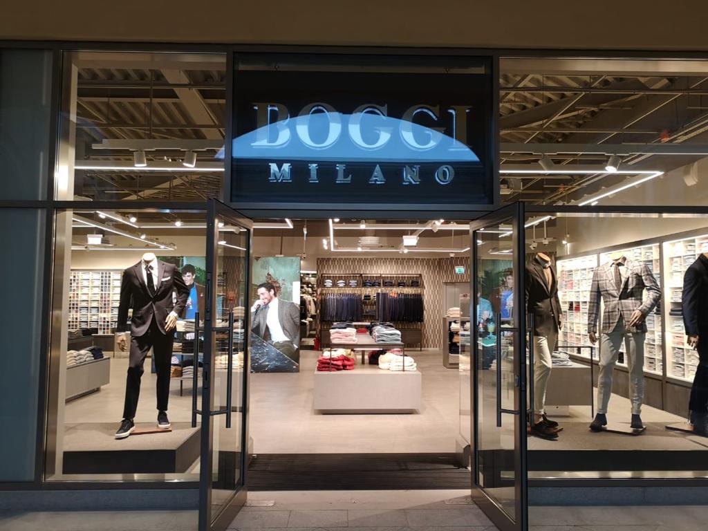
 By clicking the "Leave a request" button, you consent to the processing of your personal data and agree to our privacy policy.
By clicking the "Leave a request" button, you consent to the processing of your personal data and agree to our privacy policy.