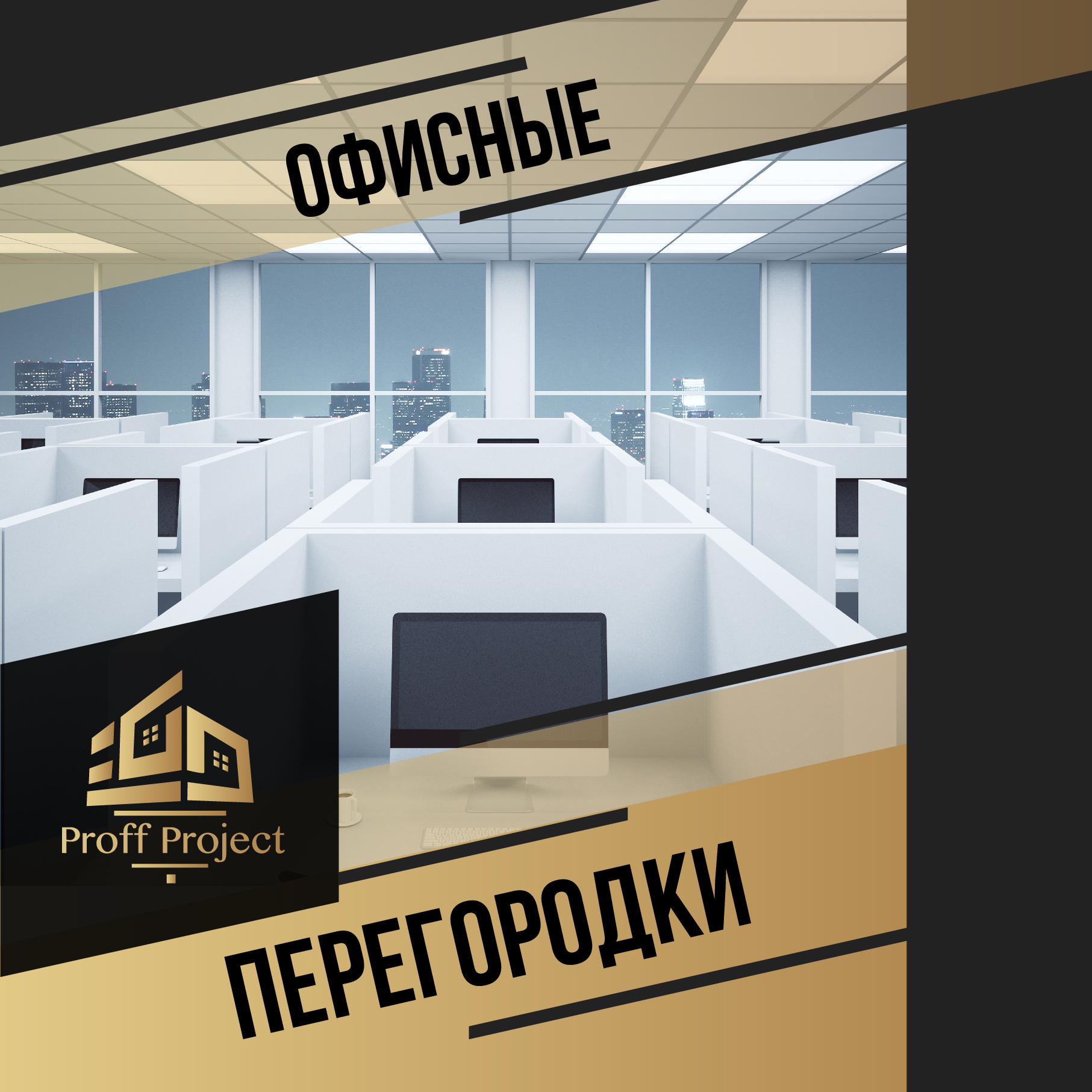Partitions are vertical building envelopes that divide the interior of a building into rooms and communication areas, such as corridors. Partitions that bear the load from the roof or floor are called load-bearing, and those that stand freely - non-load-bearing. Partitions are the architect’s primary tool for creating a spatial office solution. They also have a tremendous impact on the functioning of the office space. ⠀
⠀
🏛 Supporting partitions. ⠀
⠀
The load-bearing partitions are constructed of bricks, blocks, or monolithic concrete using traditional methods. Their advantage is high fire safety and soundproofing ability. However, these are permanent partitions, which sometimes do not allow flexible use of space. This is especially felt when adapting an old building to an office. ⠀
⠀
🌓 That is why the principle of “shell and core” has spread in the construction of modern office buildings, the essence of which is to provide the lessee with space free from partitions between the outer wall and the inner core from the vertical communication shafts. This principle, however, imposes certain requirements on the interaction between the depth of the building, the location of vertical communications, the presence of an atrium, the nature of the external contour of the building and the step and size of the windows. Imbalance of these indicators leads to extremely ineffective, inconvenient to use office space. ⠀
⠀
In the following posts, we will talk about several types of existing office partitions and their functions. ⠀


 By clicking the "Leave a request" button, you consent to the processing of your personal data and agree to our privacy policy.
By clicking the "Leave a request" button, you consent to the processing of your personal data and agree to our privacy policy.
Write a Comment