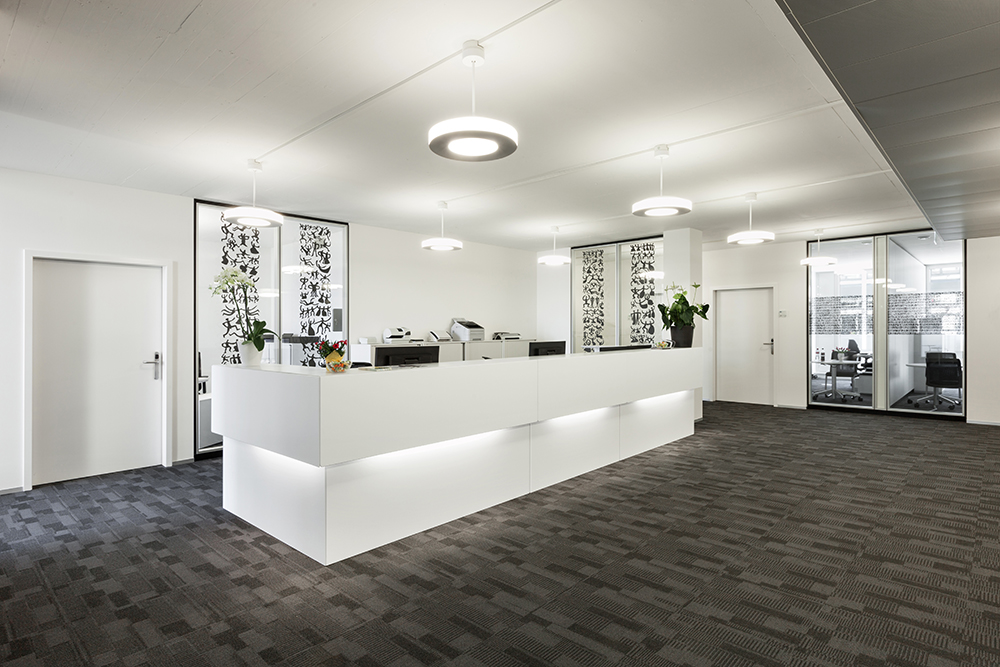What zone is what the office is responsible for? ⠀
🗣⠀
Reception ⠀ ⠀
Presentation area of a company that talks about ⠀
corporate values of the company. It should cause purely positive emotions for all visitors. It is advisable not to use any partitions and racks - so the appearance of the reception is much more layout. The role of barriers can perfectly fulfill the overall plants in tubs and streamlined tables. Take care ⠀
about the comfort of visitors and create a cozy waiting area, furnishing it with comfortable upholstered furniture. ⠀
⠀⠀
👥 Conference room ⠀⠀
The meeting room should be spacious and roomy. The interior design here is elegant rigor. In the conference room, nothing should distract from the issues under discussion. The center of the interior composition will be a meeting table. This piece of furniture in the office should be of a respectable design and large. It is desirable that the design does not have corners. This will exclude the possibility of someone dominating their conversations, which is quite possible at a traditionally rectangular table. ⠀
⠀⠀
👤 Chief's office ⠀ ⠀
Since business etiquette allows the manager to receive VIPs not in the conference room, but in his own office, then in his planning it is necessary to provide a corner where there would be the opportunity to talk “on equal terms”. Accepting important customers while sitting at the desk, even if of a luxurious appearance, is bad manners. ⠀
⠀⠀
🔶 Want the correct zoning in the office? ⠀⠀


 By clicking the "Leave a request" button, you consent to the processing of your personal data and agree to our privacy policy.
By clicking the "Leave a request" button, you consent to the processing of your personal data and agree to our privacy policy.
Write a Comment