The need for new office space is the need of any growing company. Sometimes a new office is also required during a decline in activity. When choosing an office space, the question always arises of the cost of office space, decoration and furnishings. In some cases, it’s more profitable to build a new office than to rent a finished building. ⠀
⠀
⠀
📋 Instruction: ⠀
⠀
1⃣ Evaluate your abilities when planning to move to a new office. Most companies choose to rent a finished office. In large cities, the highest demand is for luxury office space within the business part of the city. This is primarily due to the need to be located in close proximity to customers. ⠀
⠀
2⃣ If you expect to reduce costs, consider building an office outside the business area. One option is to divide the staff into two parts, one of which is located in the central office, and the second part operates in the so-called back office, located in a less prestigious area of the city. ⠀
3⃣ When choosing a location for the office location, combine the required parameters of price, quality and placement. ⠀
⠀
⠀
4⃣ After the construction work, pay special attention to the decoration of the room. A significant proportion of the cost of the complex of finishing works is occupied by engineering work on the installation of ventilation systems and the installation of power supply systems. When calculating costs, consider the cost of installing fire extinguishing systems that require a special license. ⠀
5⃣ Prepare a design project in advance, including a measurement drawing, an installation plan, a plan for arranging furniture and office equipment. A detailed study of such solutions should be entrusted to specialists who can use 3D-visualization and additional specifications depending on the complexity of the planned interior. ⠀
6⃣ Consider the possibility of using in your new office modular stationary or mobile systems that allow you to distinguish between working areas of staff. One possible solution is to use office partitions. ⠀
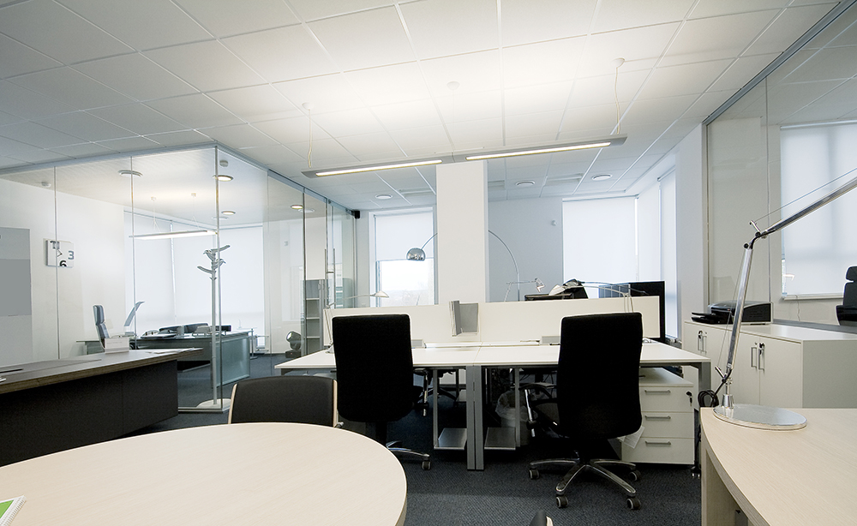

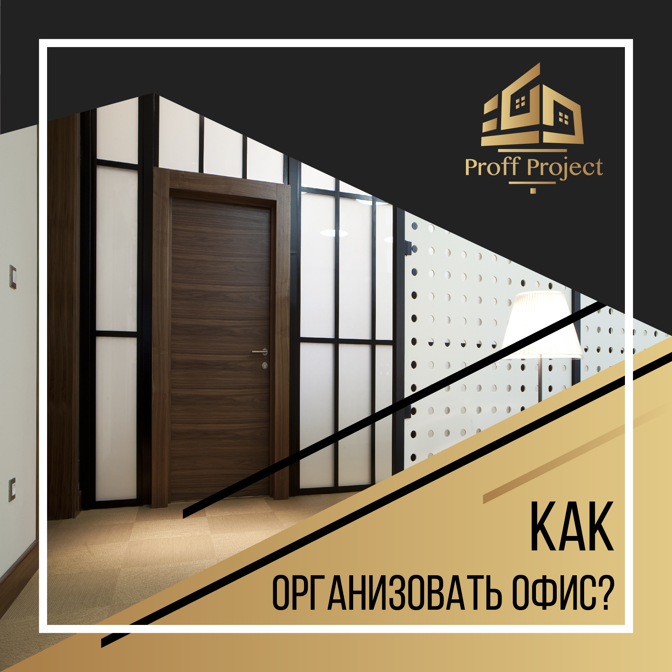
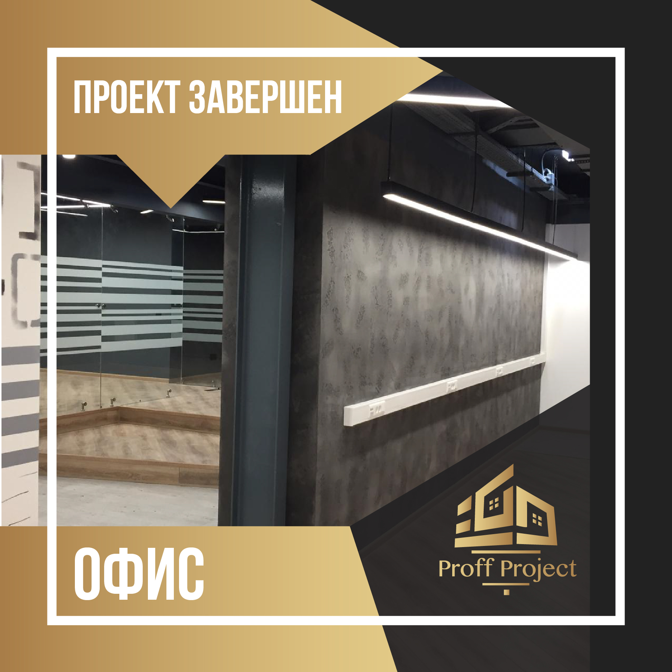
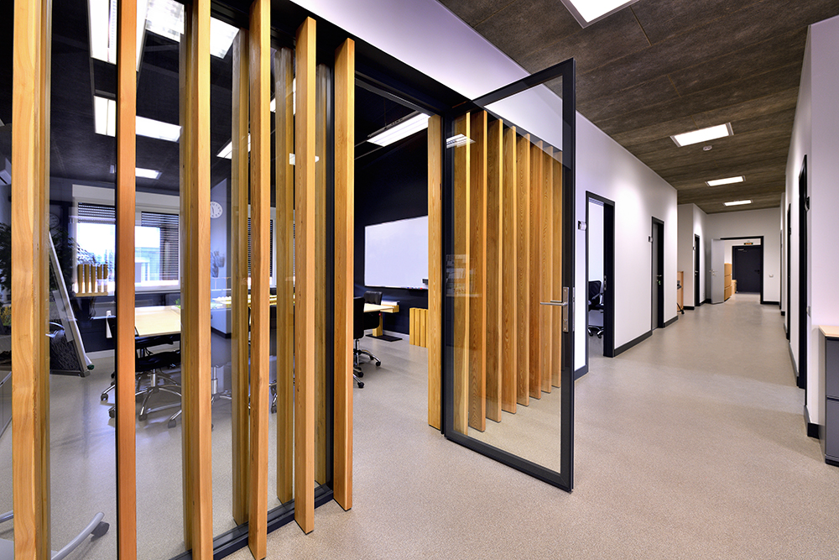
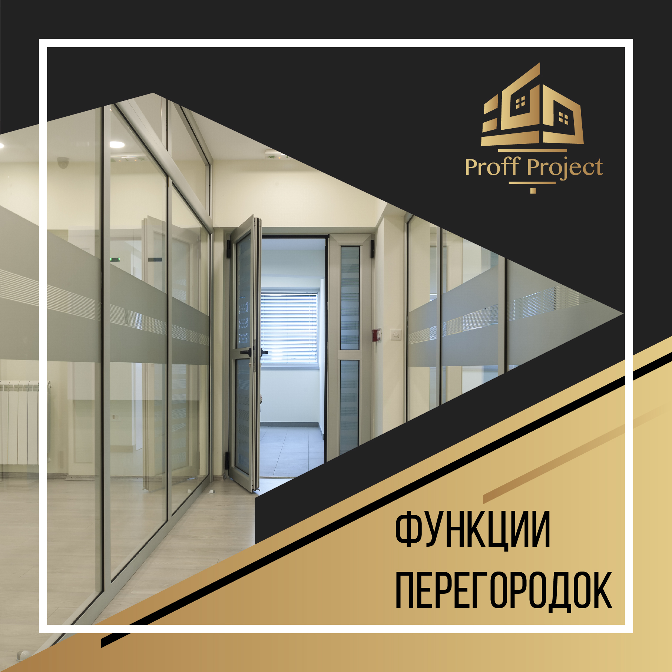
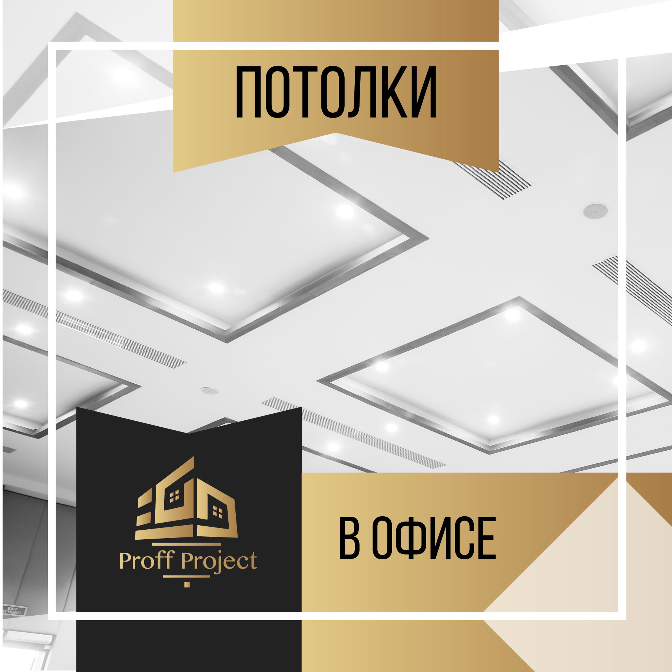
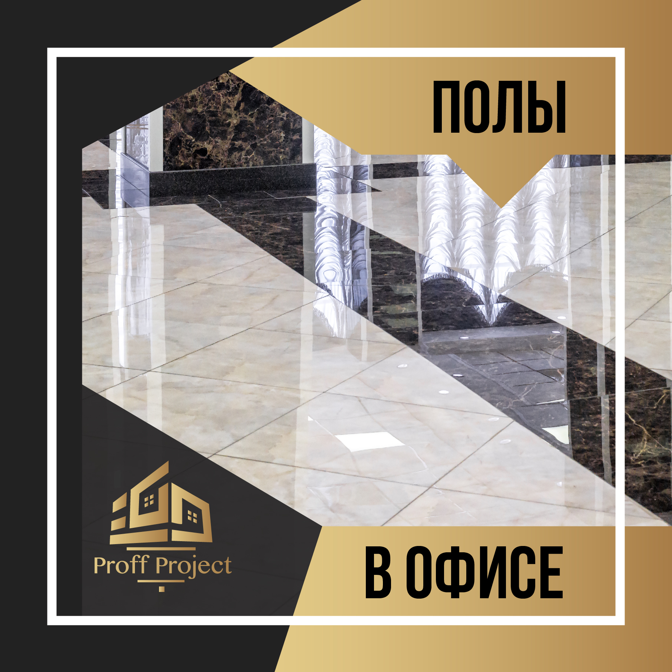
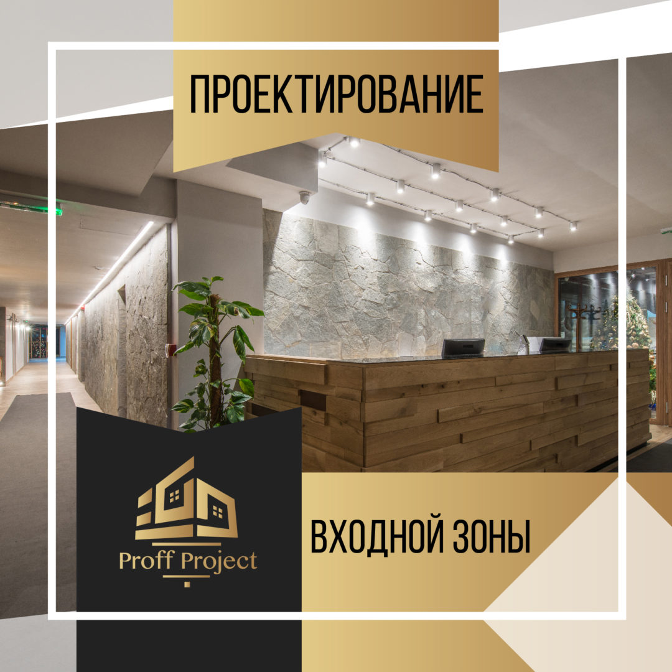
 By clicking the "Leave a request" button, you consent to the processing of your personal data and agree to our privacy policy.
By clicking the "Leave a request" button, you consent to the processing of your personal data and agree to our privacy policy.