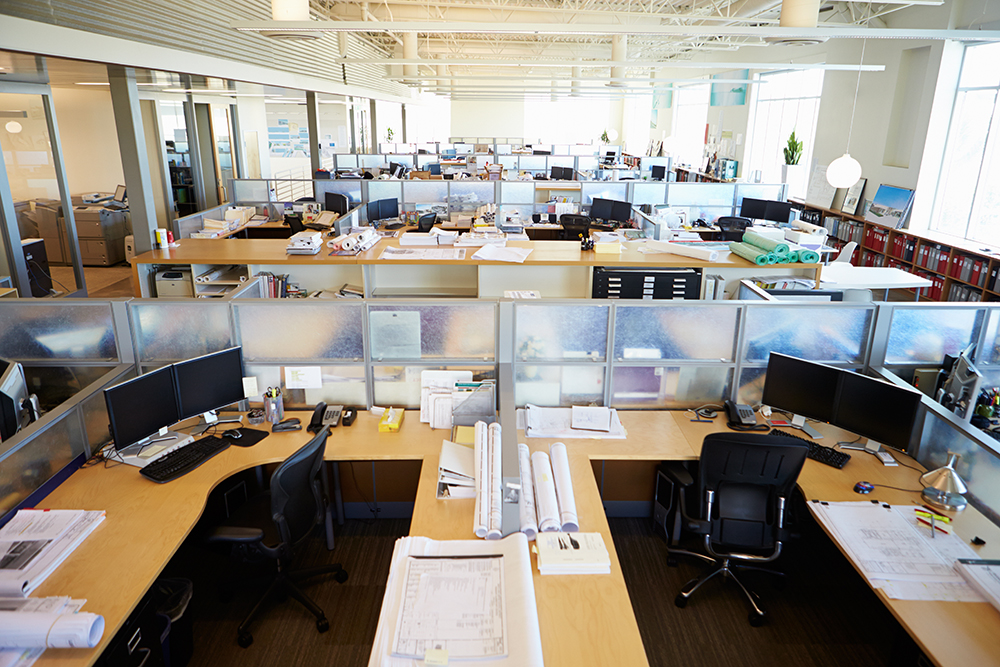We continue to talk about approaches to the planning of the office. ⠀
⠀
📎 European office option ⠀
This is the same open space, but with one difference. There is an abundance of isolated spaces organized according to the cabinet type. The layout of the office space provides for a variety of rooms in terms of functionality, including a meeting room, a relaxation room, and structural units. For the design of a modern European-style office, they choose the appropriate interior solutions in the spirit of hi-tech, minimalism, futurism. ⠀
⠀
🏮 Japanese version ⠀
The Japanese differ in their approach to design quite ⠀
radically. Their design approach is based entirely on hierarchical principles. However, such a specific vision of the interior does not prevent it from remaining highly functional. In this case, the area of the working space is directly proportional to the position occupied by the employee. The management link is located in the center of the hall. Its representatives always sit facing subordinates. For complete control of employees, the design of a modern office does not provide for any isolation of personal space using partitions. ⠀
⠀
⠀
🌺 Decor is not alien to the interior of such an office. A characteristic feature of the European-organized space is the engraving of doors and reception desks, as well as the presence of monofunctional and ergonomic furniture in the office. Contrasting solutions are not typical for minimalist interior design of the office, but the clarity of lines and shapes is in favor. ⠀
⠀
🏢 High-tech style in which there is a lot of glass and metal. The decor can be a wall painting in the form of parallel lines, combined with some details of the corporate identity. But minimalism, although it shies away from any decor, will allow you to experiment from the heart with the color scheme of the office ⠀
⠀
❓Tell about a few more options ⠀
office space layouts?


 By clicking the "Leave a request" button, you consent to the processing of your personal data and agree to our privacy policy.
By clicking the "Leave a request" button, you consent to the processing of your personal data and agree to our privacy policy.