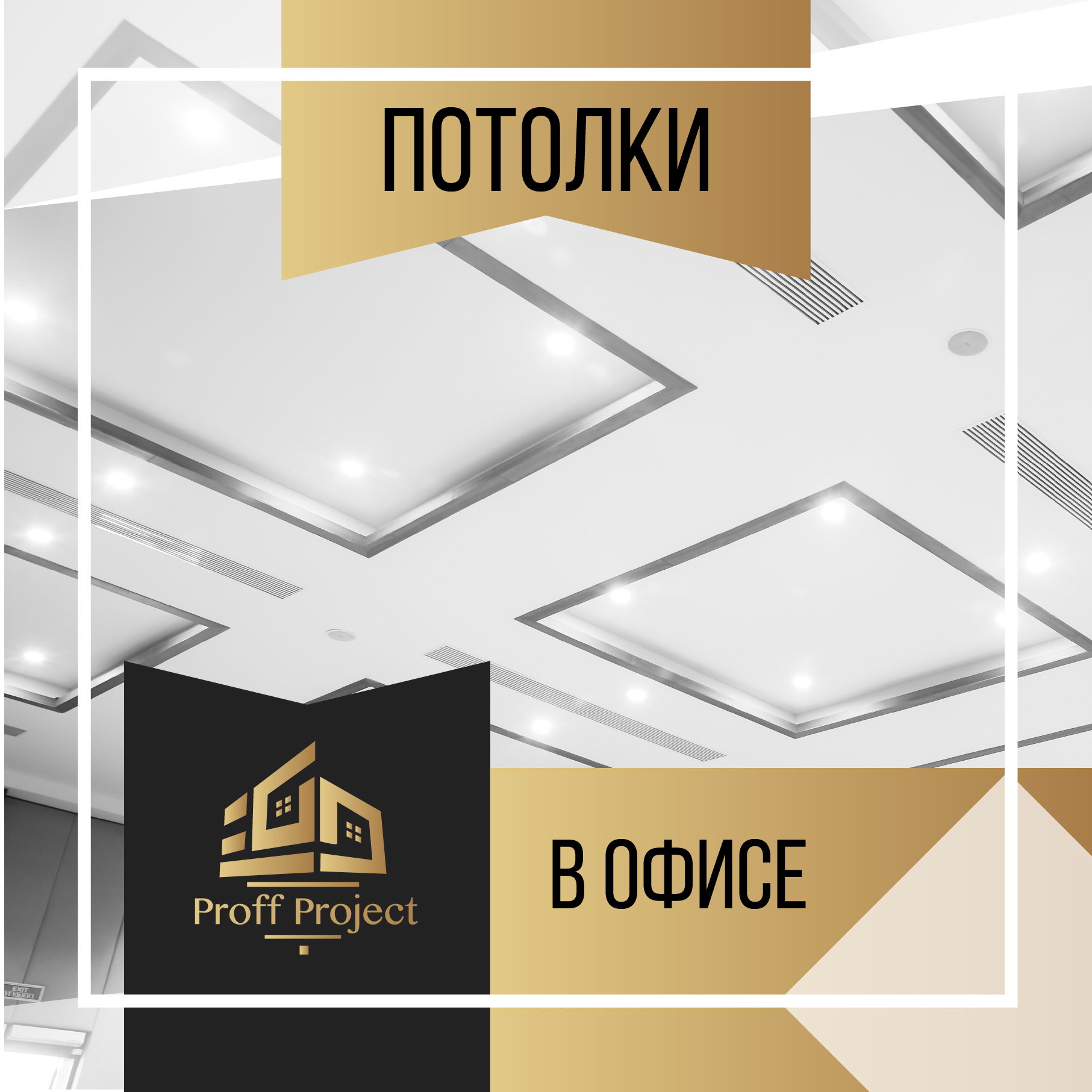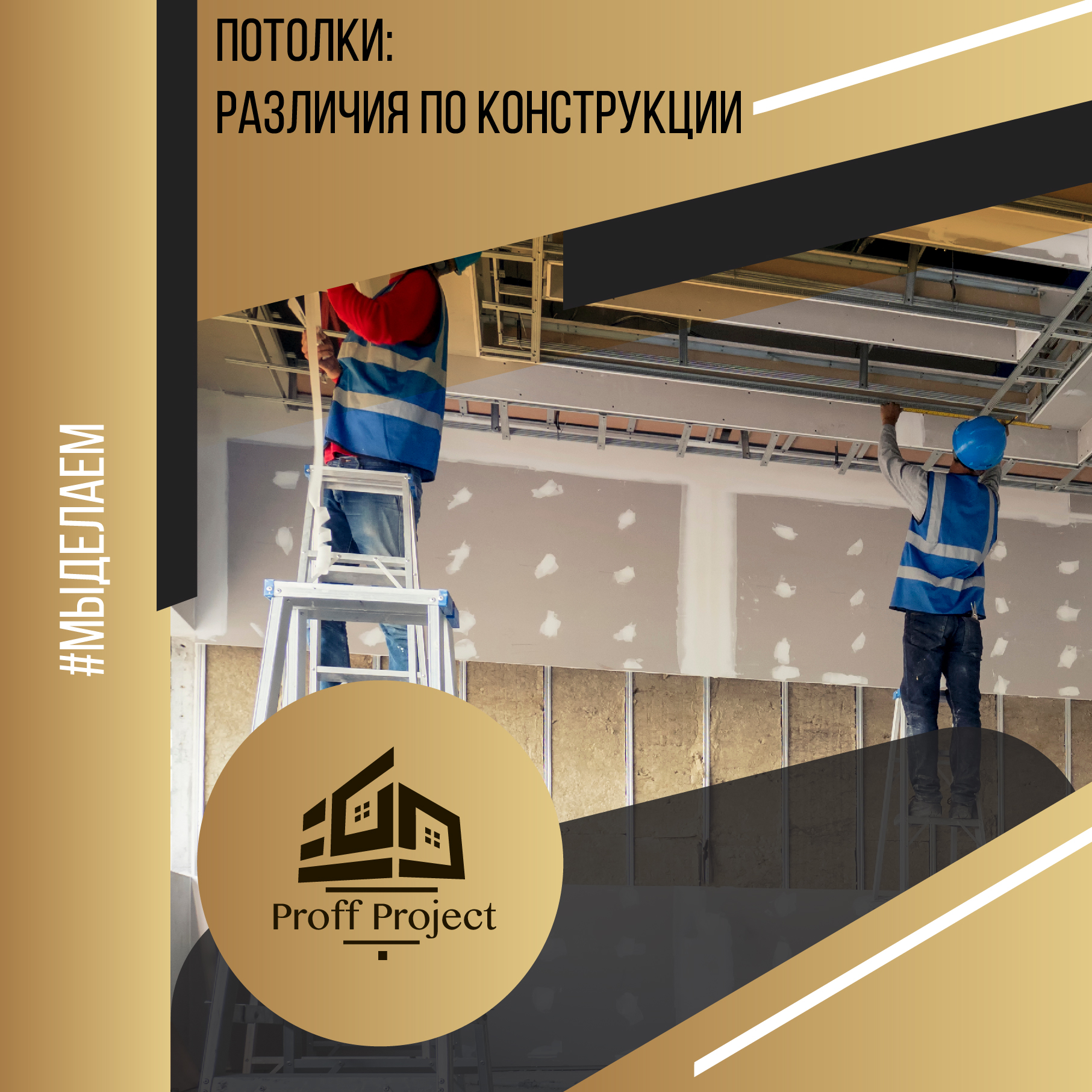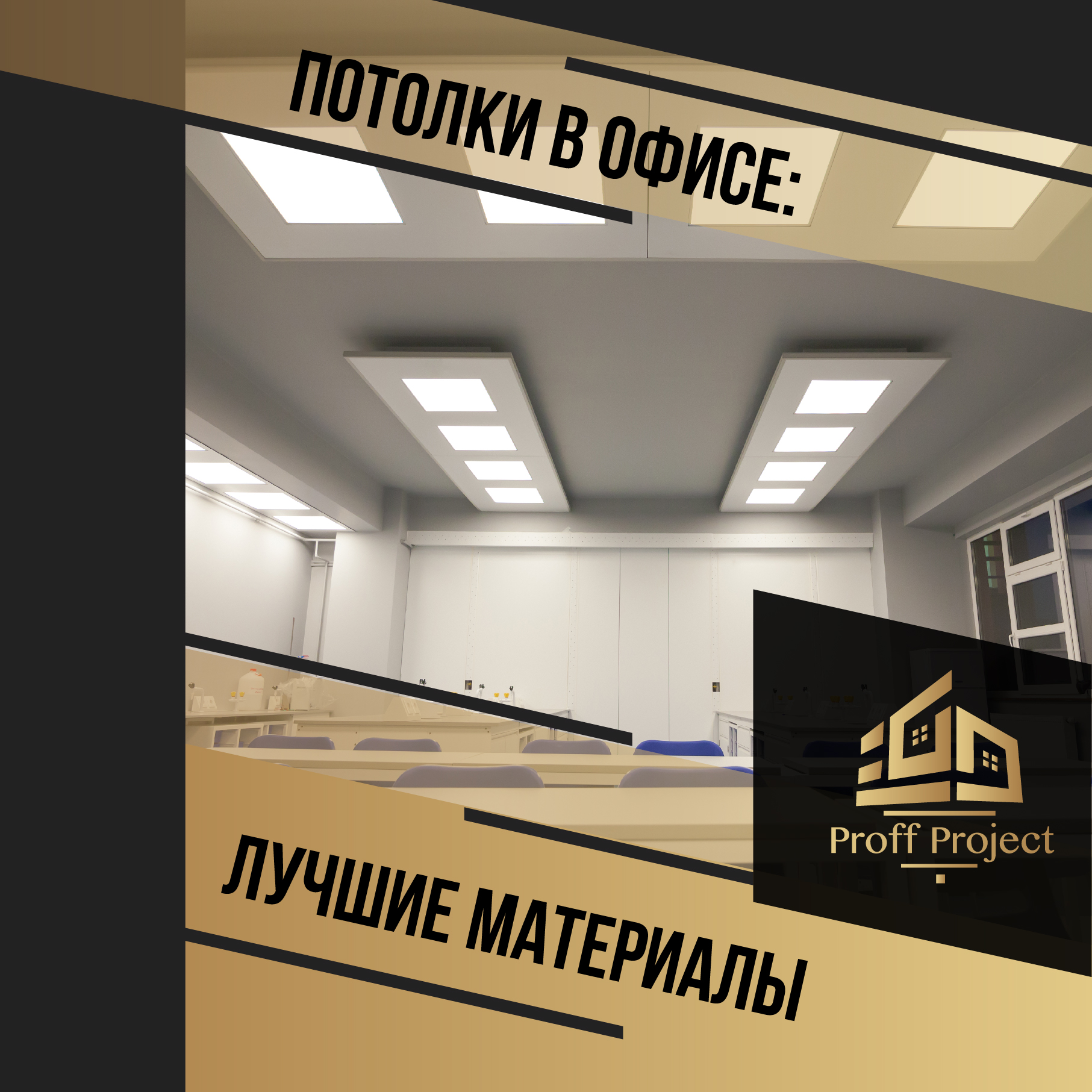Ceilings in offices and their features. ⠀
⠀
Since the ceilings in modern offices are quite low, a rough texture or an overly bright color can make an overwhelming impression; hence the popularity of the smooth white ceiling. However, it is very important for such a ceiling to remain exactly smooth - to be a flat surface without spots, bumps and accidental changes in height. The white ceiling also reflects light and gives integrity to the room. ⠀
⠀
🌖 Plastered slab. ⠀
⠀
The simplest ceiling is the plastered bottom surface of the floor slab. This solution is most often used in residential buildings. We can see this type of ceiling in offices converted from living quarters, or where the designer solves a certain artistic problem. However, one should not forget at the same time that only overhead equipment can be installed on such a ceiling, which entails the appearance of electrical wiring on the surface. This solution is also not flexible at all and does not solve the problem of noise suppression. ⠀
⠀
🕸 False ceiling. ⠀
⠀
The standard office ceiling is suspended. It can be defined as a ceiling attached to a frame suspended under the ceiling, resulting in an empty space between the two surfaces. This space is used for all necessary communications and installation of fixtures. ⠀
⠀
📋 The basic requirements for suspended ceilings are::
⠀
🔸 They should be easy to install, repair, maintain and clean. ⠀
⠀
🔸 They must provide access to the ceiling space for maintenance of the suspension system, utilities and built-in fixtures. ⠀
⠀
🔸 They must provide the necessary level of sound and thermal insulation. ⠀
⠀
🔸 They must provide the necessary level of sound absorption. ⠀
⠀
🔸 They must comply with fire regulations. ⠀
⠀
🔸 Preferably, they are based on a planning module. ⠀
⠀
There are several classification methods for suspended ceilings. They can be distinguished by functional characteristics, such as, for example, illuminated and acoustic ceilings, by materials, and also by design. About it in the next post.




 By clicking the "Leave a request" button, you consent to the processing of your personal data and agree to our privacy policy.
By clicking the "Leave a request" button, you consent to the processing of your personal data and agree to our privacy policy.