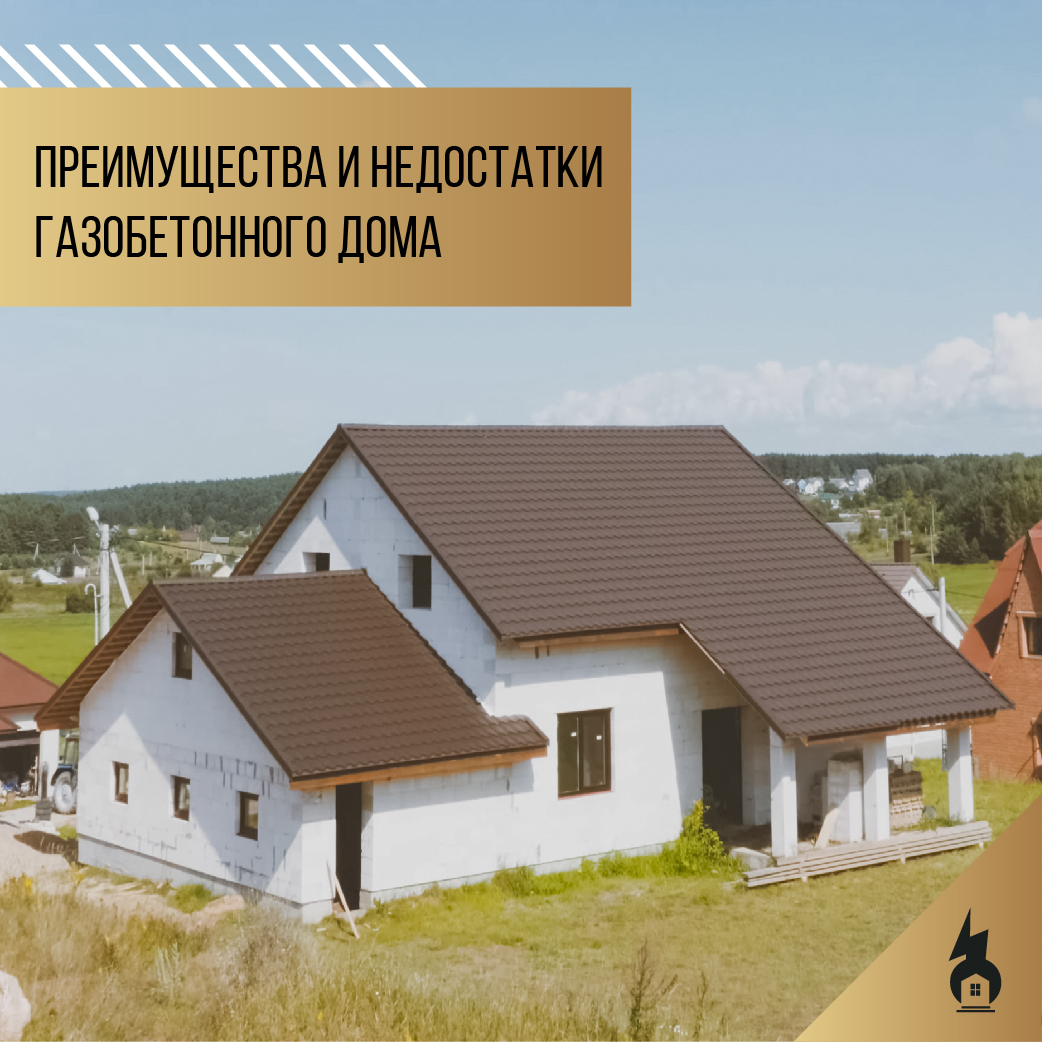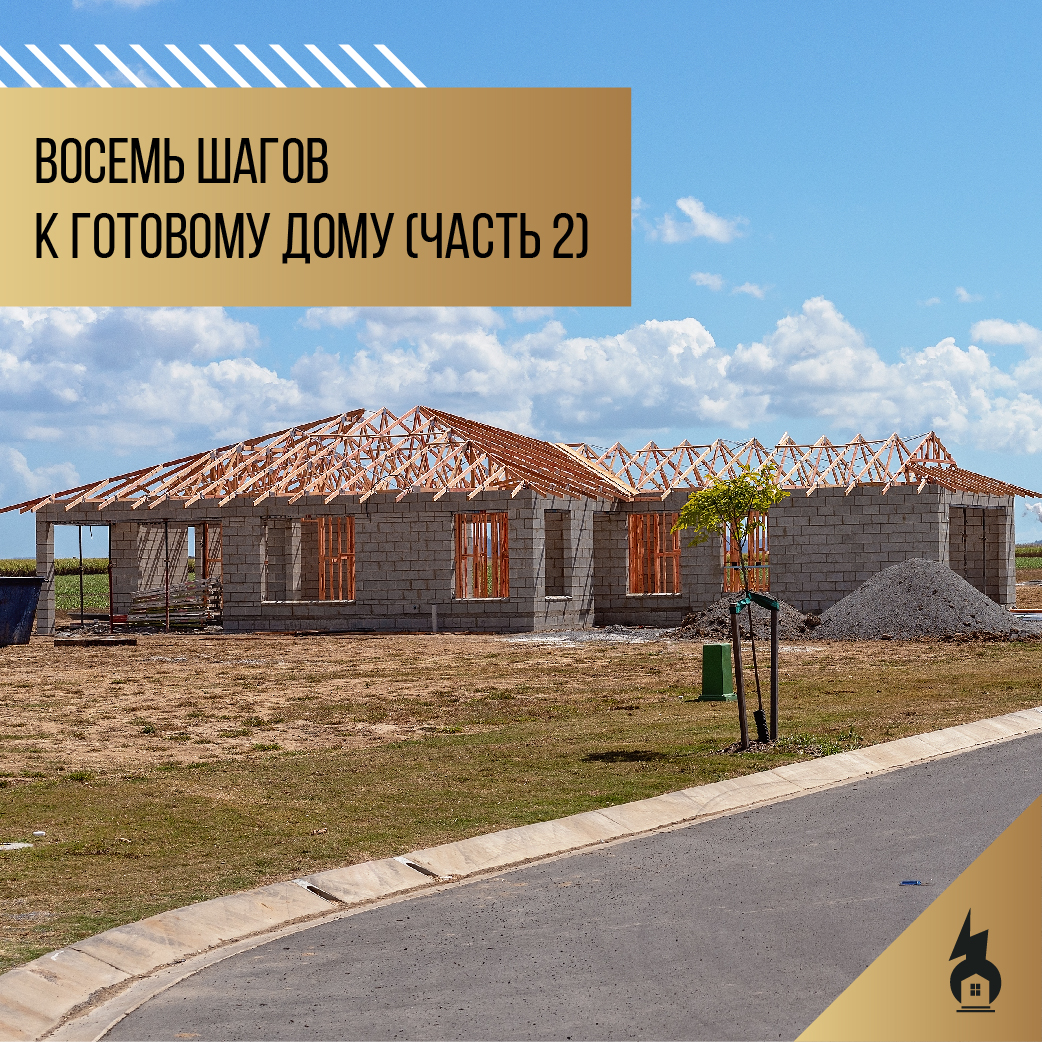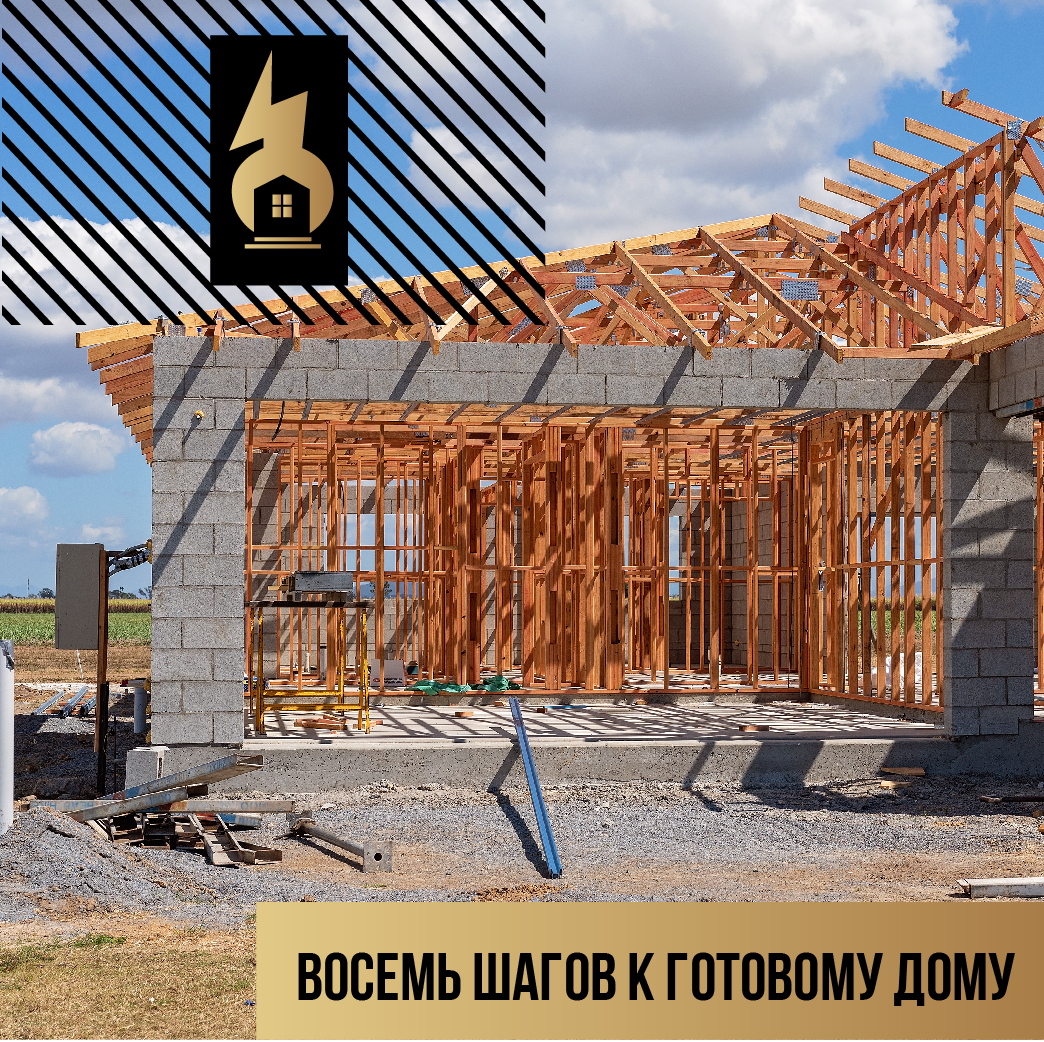How to determine if aerated concrete is suitable as a wall material for your home? ⠀
⠀
Is aerated concrete house good or bad? This is the question most often asked builders by customers. The builders, in turn, respond in the way that suits them, but the truth does not come out of this. To answer the question, let's take a sober look at the strengths and weaknesses of the aerated concrete block and determine: for which houses this material is suitable. ⠀
⠀
⠀
⠀
😡 Because of what they scold the aerated concrete block ⠀
⠀
On the Internet, there are many articles and videos exposing aerated concrete. The main claims against the material are destruction from exposure to low temperatures and fragility, causing cracks in the walls. In some videos, you can see how aerated concrete collapses under the pressure of floor slabs. Is the material to blame, not the builder? First things first. ⠀
⠀
⠀
⛓ Aerated concrete - technological material and is a type of cellular concrete. This type of artificial stone is made using blowing agents, and it gains strength in an autoclave under the influence of high pressure and steam treatment. In simple terms, aerated concrete is a foamed hardened concrete, inside of which air pores are formed, giving the material lightness, and high heat-insulating qualities. ⠀
⠀
⠀
🔬 In this case we are talking about autoclaved aerated concrete, which is recommended for construction. The fact is that there is also a non-autoclave aerated concrete block, which can be made artisanally. It is such a block that causes many troubles, since the production technology is not fully respected in artisanal industries. Such a unit, unlike the factory one, is always far from the declared characteristics and has a broken geometry. ⠀
⠀
⚠ Like any technological material, aerated concrete is demanding to operate. When using this building material, you need to know the areas of its application and the factors leading to its destruction. ⠀
⠀




 By clicking the "Leave a request" button, you consent to the processing of your personal data and agree to our privacy policy.
By clicking the "Leave a request" button, you consent to the processing of your personal data and agree to our privacy policy.