In addition to the characteristics of the design itself, proper installation is no less important, either on your own or with the assistance of craftsmen, the main thing is compliance with the technology. The main attention is often paid to the reliable fixation of the block in the opening and the ideal plane, while the seam, “zapenil, closed, forgot”. Despite the fact that high-quality installation seams, this is the key to the tightness of the opening and trouble-free operation of the window for many years. Consider why seams matter, GOST, as well as recommendations. ⠀
⠀
🚧 To consider the assembly seam simply as a gap around the perimeter of the window that needs to be filled with foam, with PSUL (pre-compressed sealing tape) or without, and close (platbands, nashchelniki, plaster, etc.) - wrong. ⠀
⠀
☝ This is a technological gap with regulated parameters and a number of functions. ⠀
⠀
💡 Everything is very simple. A mounting seam isolates the wall from the window. The temperature of the wall at the installation site of the window is lower than that of the window itself and so that the window frame does not receive minus from the wall and an assembly seam is needed. The most important purpose of the installation joint is to separate two materials that are different in thermal conductivity. ⠀
⠀
Filling, whether it is mounting foam or something else, ensures tightness: ⠀
⠀
🔸 protects against blowing ⠀
🔸 isolates the room from external atmospheric influences ⠀
🔸 prevents the outflow of warm air from the room ⠀
🔸 and also, the window block with an aperture is ит friendly ⠀
⠀
The most moody place is the docking of materials of different nature. Foam, which is better than these materials in thermal physics, helps here. ⠀
⠀
🔶 The most important parameter of the installation joint is the width. ⠀
⠀
⚠ IMPORTANT: the dimensions of the mounting seam are regulated by the state standard, and not by the installers. ⠀
We will talk about this in the next post! ⠀
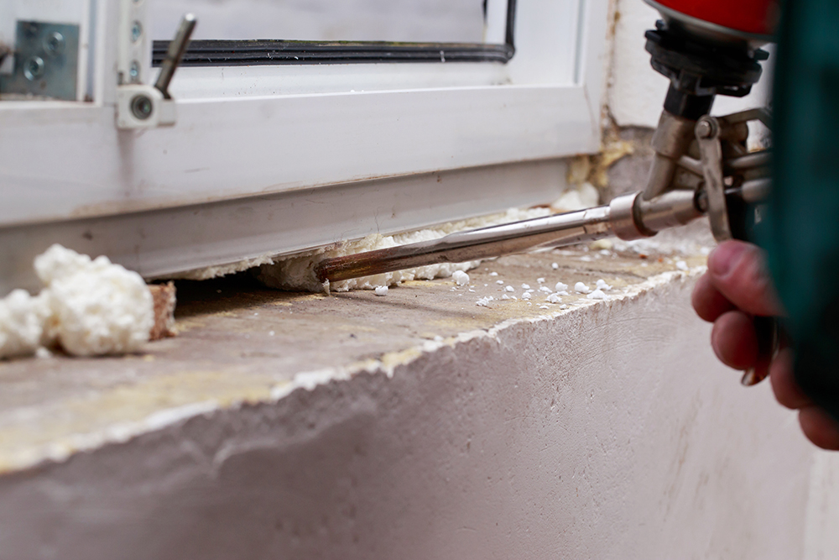

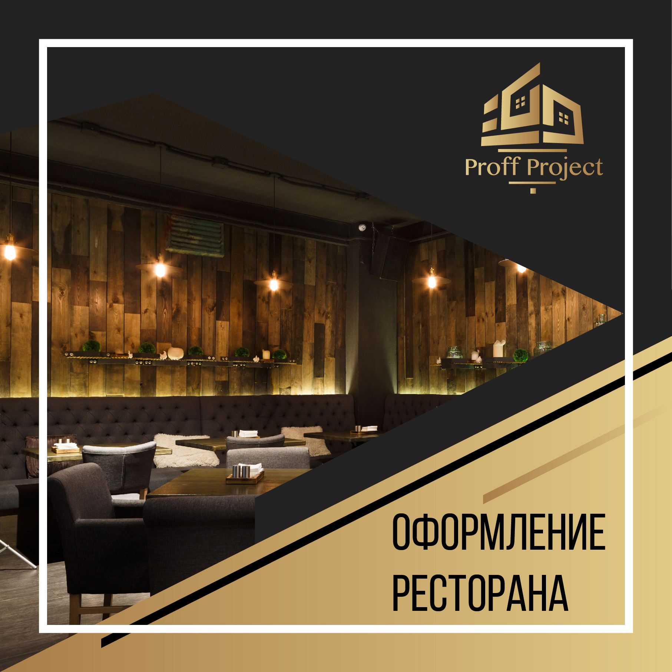
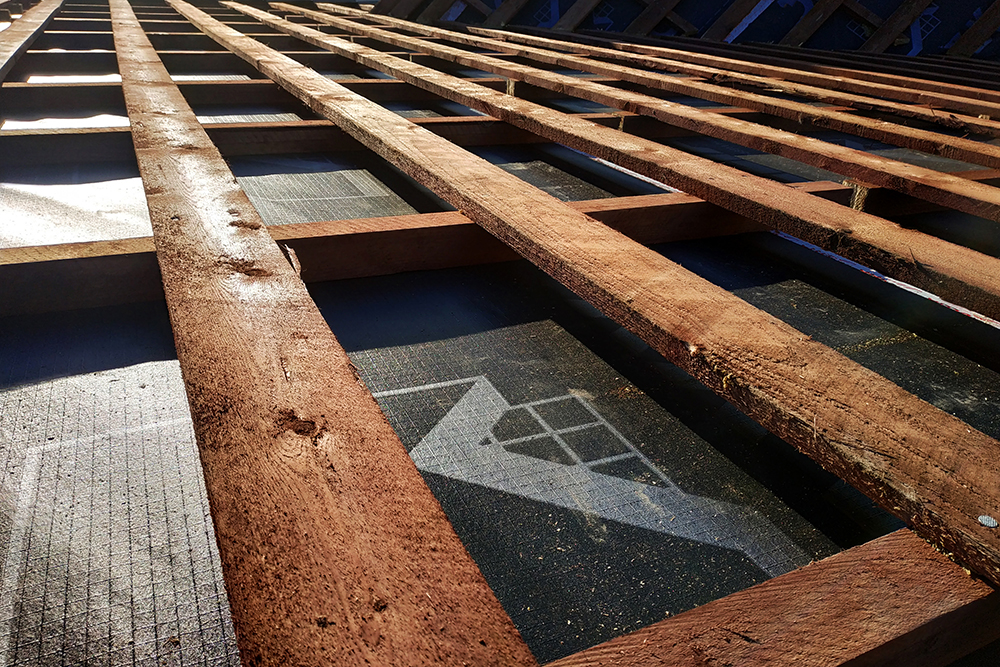
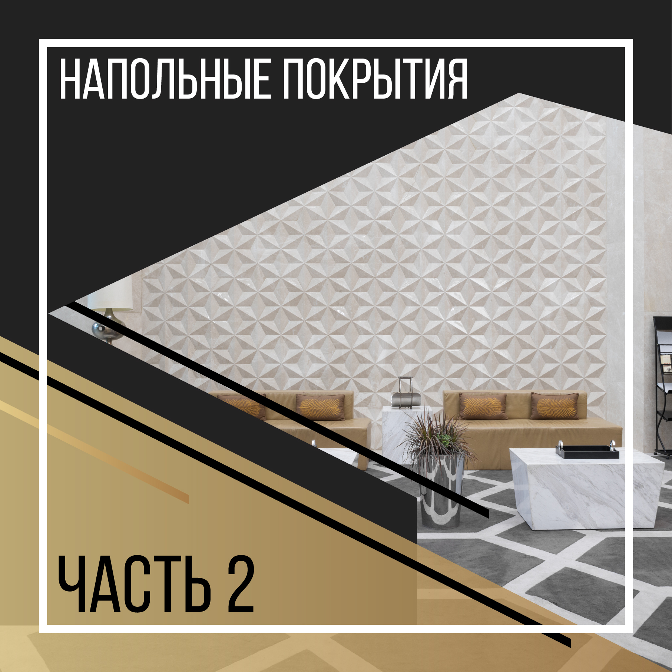
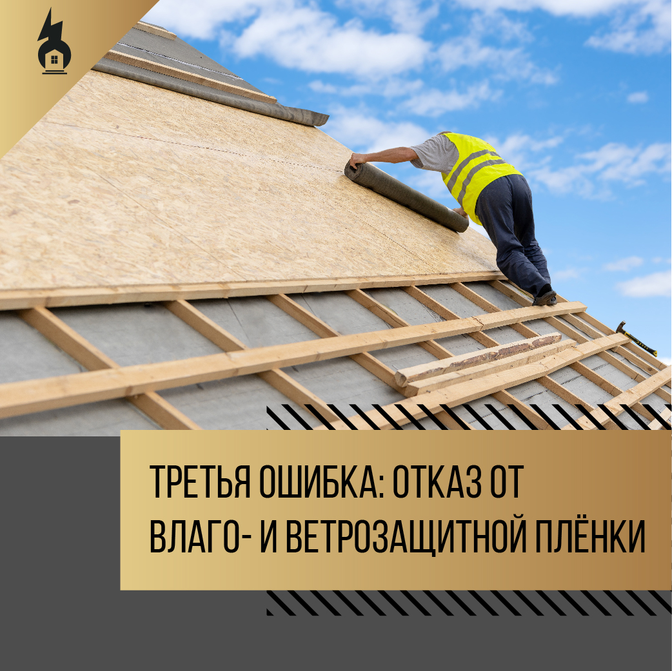
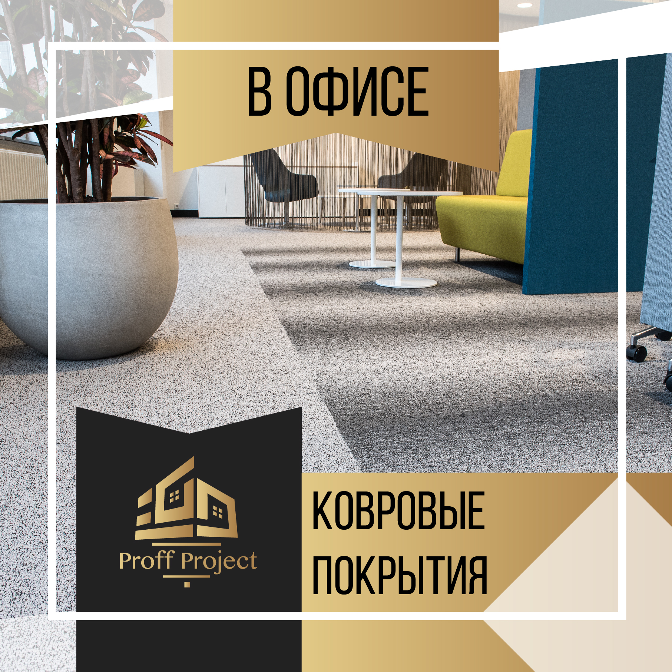
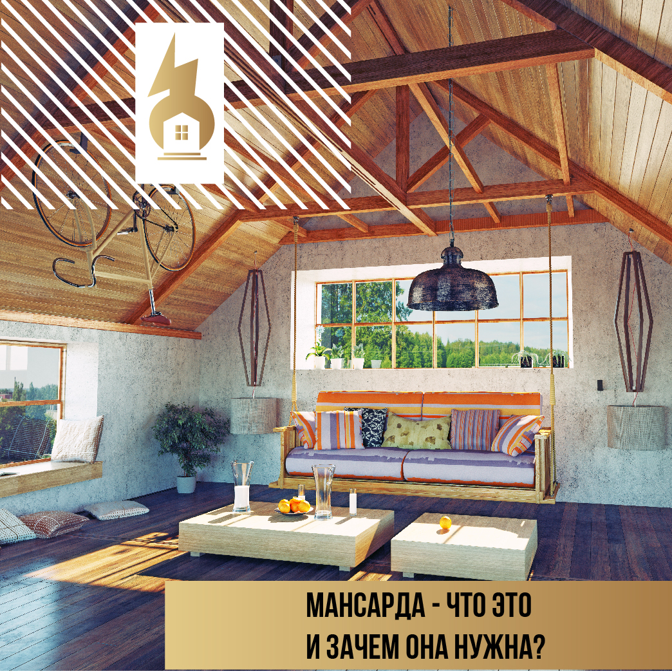
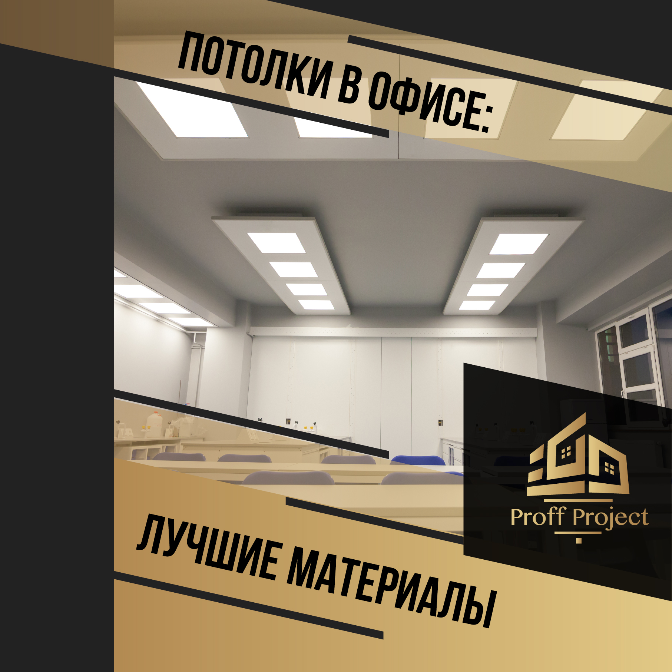
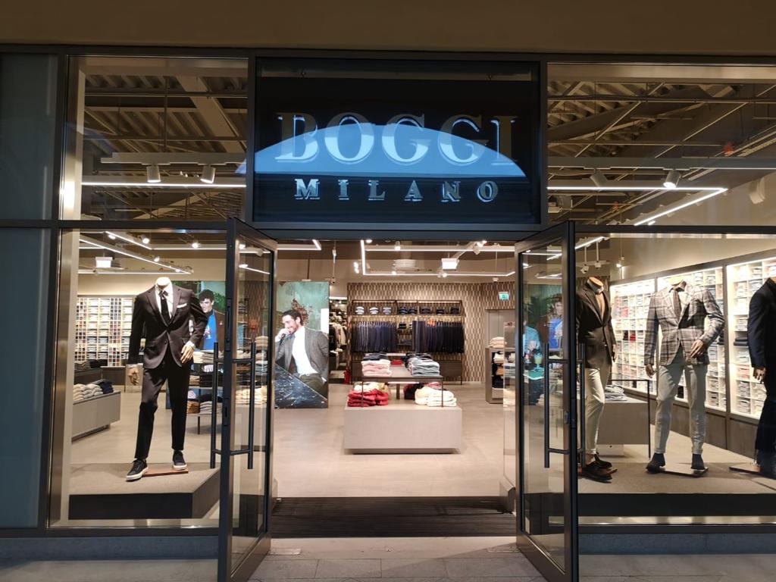

 By clicking the "Leave a request" button, you consent to the processing of your personal data and agree to our privacy policy.
By clicking the "Leave a request" button, you consent to the processing of your personal data and agree to our privacy policy.