A cold bridge or a temperature bridge is a section of the building envelope (end of a concrete element, wall joints, etc.) that has a reduced thermal resistance. ⠀
⠀
💢 This can be a joint between structural parts or a structural element consisting of materials with higher thermal conductivity. Such areas are cooled more strongly than other parts of the fence, so they are also called “cold bridges.” ⠀ ⠀
💦 The presence of temperature bridges significantly reduces the effectiveness of thermal protection of the building. Temperature bridges cause condensation ⠀
⠀⠀
❓ What does all this mean? ⠀
And then, dear friends, that an ideal house is a house in which there are no seams or they are very well executed. For example, the insulation is put into a run, and the connection material of the insulation with the wall is made not of metal, but of polymeric fiberglass. ⠀
⠀📍 Also, the joints of the foundation and walls are considered to be zones of the emergence of cold bridges. And also the joints of the roof. ⠀
📍 Doors, windows, loggias and balconies are also the brightest examples of cold bridges. ⠀
⠀⠀
The effects of high heat transfer ⠀
⠀⠀
💧If the room loses enough heat, condensation will form on the inner surface of the walls. As you know, dust is most attracted to such a place, so the bridge will be clearly visible even with the naked eye. Following the dust on the wall, mold and fungal microorganisms begin to develop rapidly. It is almost impossible to get rid of it, because even after painting or cosmetic repairs on the renewed surface, mold quickly emerges and worsens the microclimate of the house. ⠀
⠀⠀
Only the complete elimination of the cold bridge will help prevent its occurrence. About how to do this - in the following posts! ⠀
⠀⠀
🔔 Want the lack of cold bridges now? ⠀
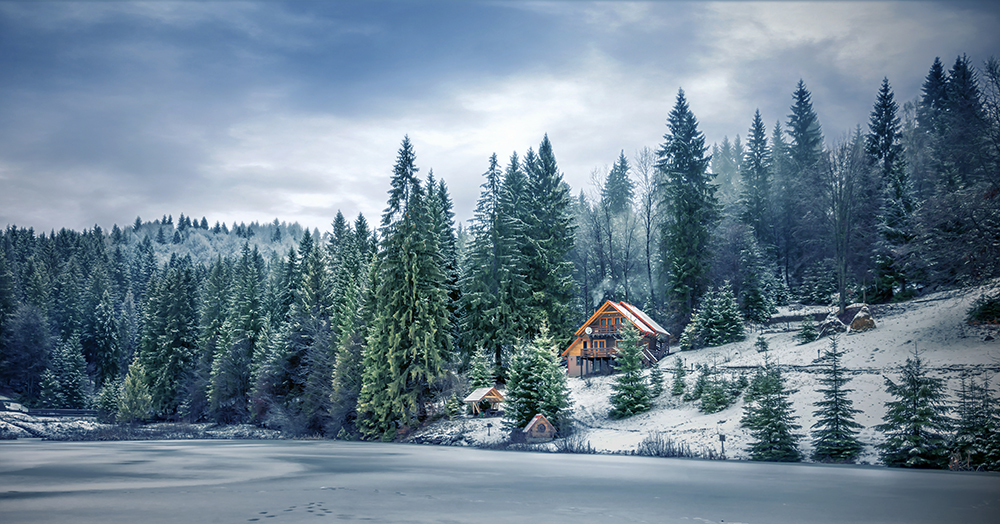


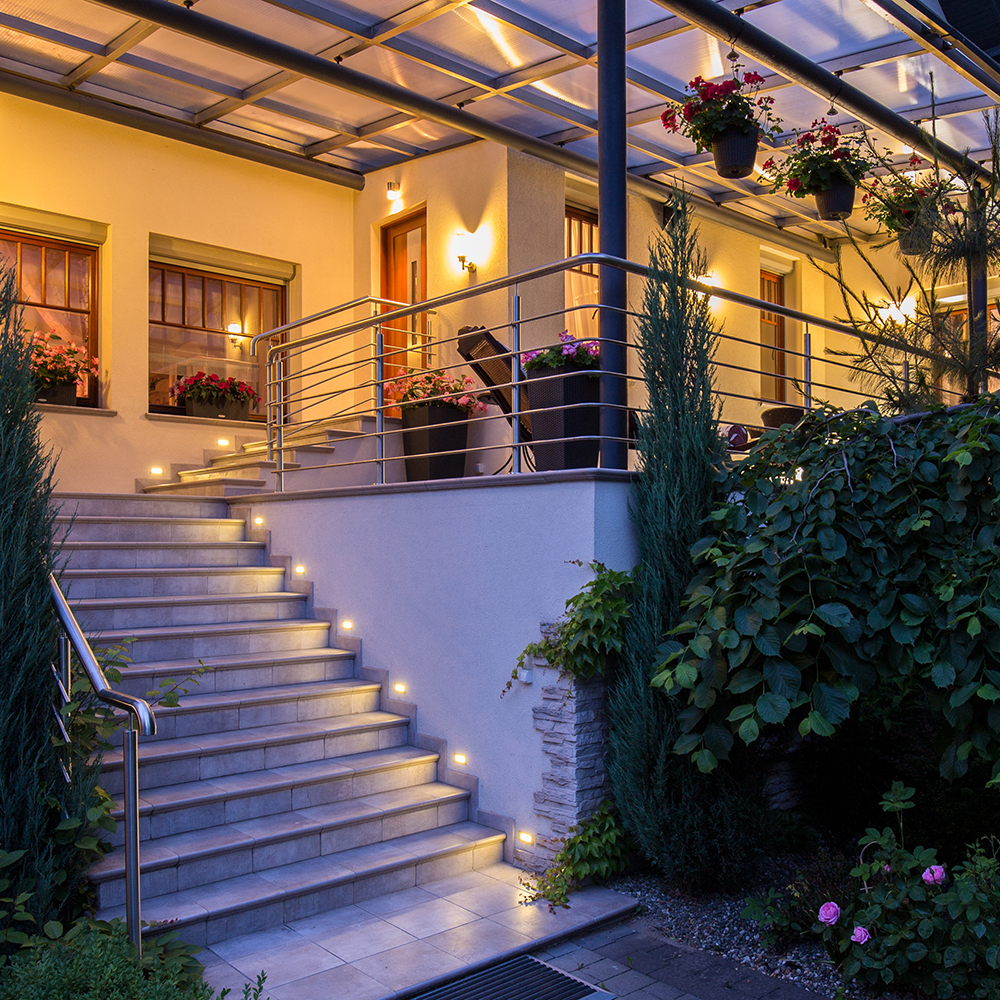
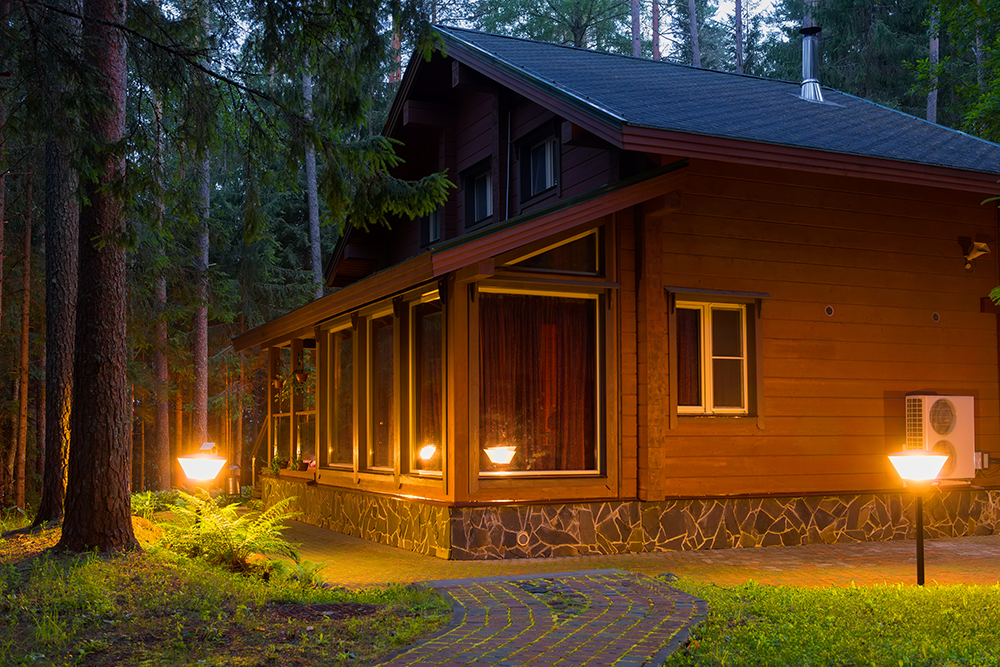



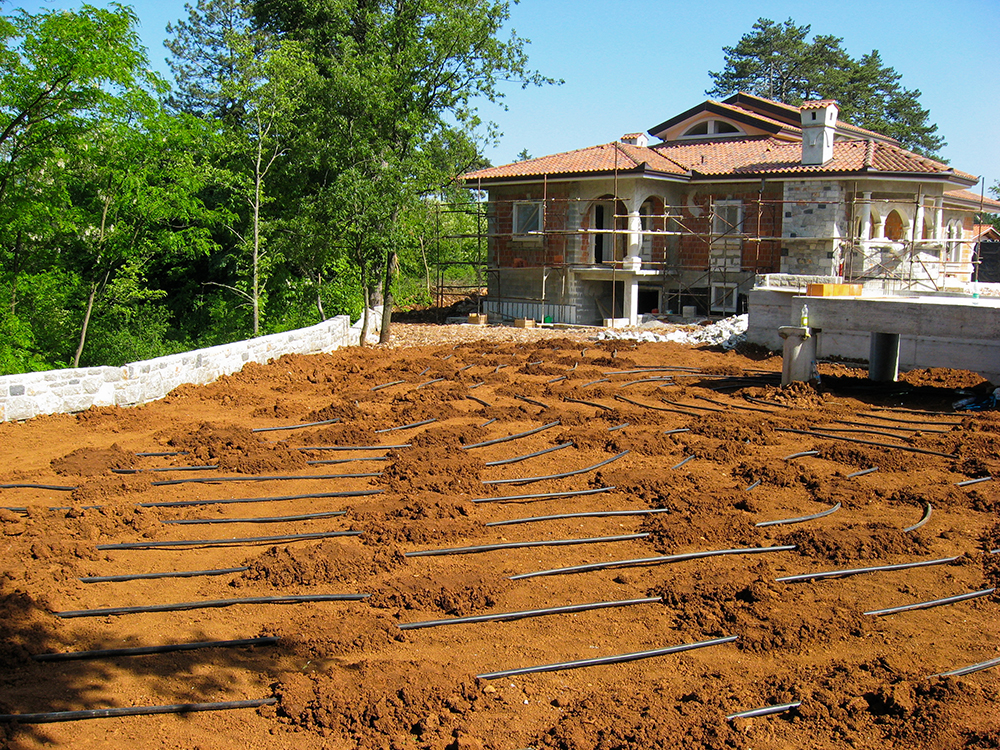
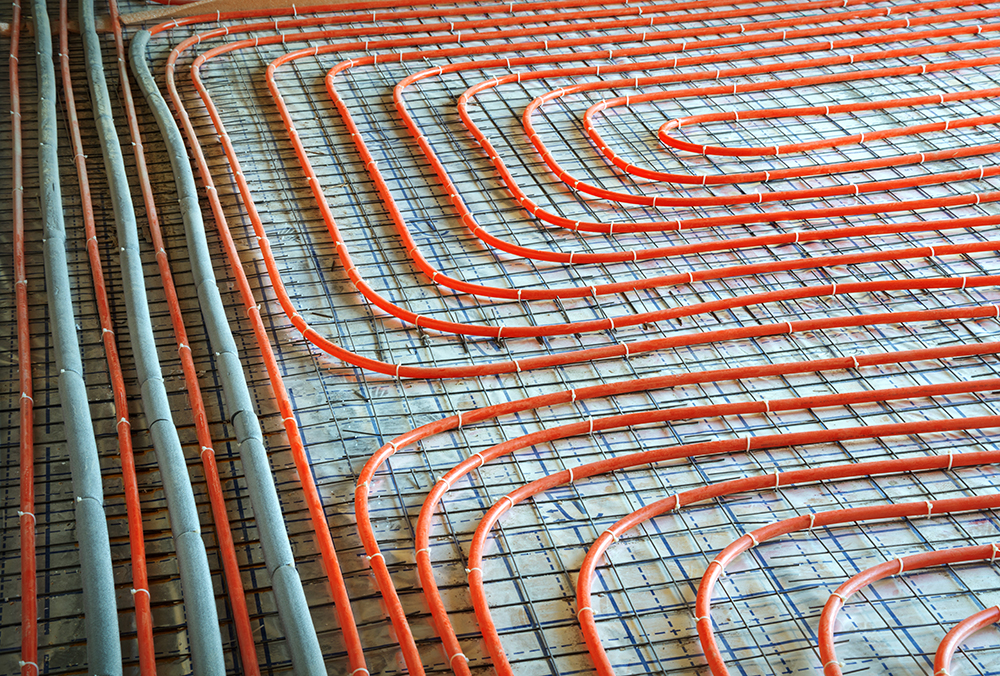

 By clicking the "Leave a request" button, you consent to the processing of your personal data and agree to our privacy policy.
By clicking the "Leave a request" button, you consent to the processing of your personal data and agree to our privacy policy.