🛍 All known merchandising rules also work in clothing stores. The same product can be placed at different heights, and their sales will vary precisely from the height of the shelves. According to experts, the most effective shelf is at the level of hands, the shelf, which is located at eye level, is next in terms of purchasing activity. It is also known that a shelf at eye level attracts attention better, and a shelf at hand level - motivates to action. Only shoes can be placed at floor level. ⠀
⠀
👤 To facilitate the selection and ⠀
in order to pay attention to the most interesting models of clothing, use mannequins - this is the most popular way to attract the attention of the buyer. In addition, mannequins perform another important function - they decorate shop windows and a trading floor. Often they are put in glass boxes, but with a competent arrangement they are installed in the trading floor. A correctly selected image on a mannequin will ensure that the client will try on and purchase the whole set at once. This is why the mannequins are convenient - they allow a potential buyer to evaluate how clothes look on the figure and how individual elements of the collection are combined. ⠀
⠀
❗ All new items not placed on mannequins should be placed frontally - this will immediately draw the buyer’s attention to them. ⠀
⠀
💸 Product selection is half the battle. The second half is the most important: payment and completion of the purchase process. Both of these shopping features should be comfortable and enjoyable. For this, it is important to ensure a convenient approach to the checkout and, if possible, eliminate the occurrence of queues. In addition, people paying for the purchase should not interfere with other visitors. After the payment for the goods has been made, he gets to the place for packaging, which is most often combined with the cash register. The process of completing the purchase should leave pleasant emotions. Take care of it! ⠀
⠀
🔶 And the company "Seven High-Rise" will take care of creating your store! ⠀⠀
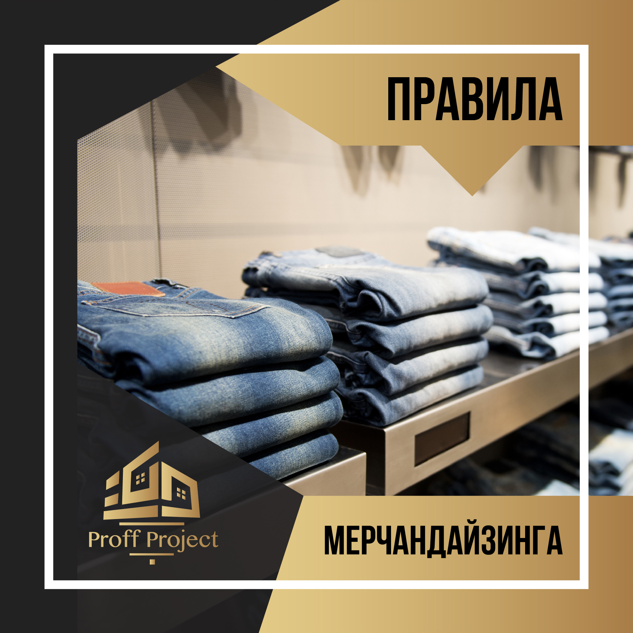

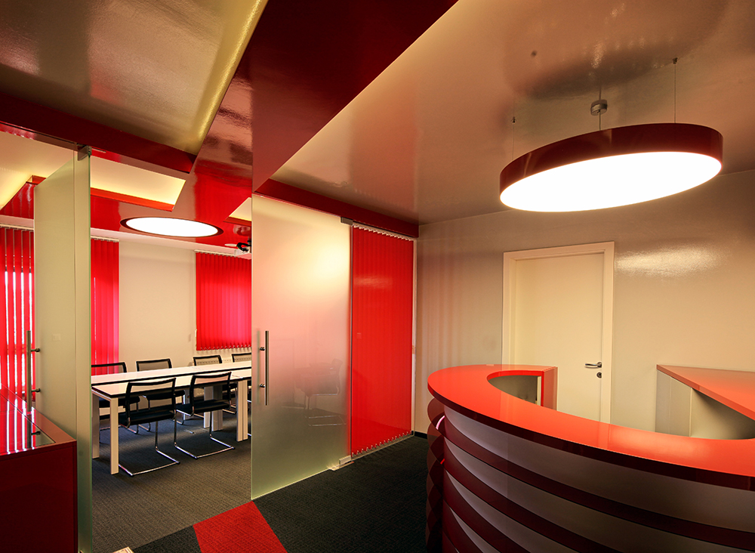
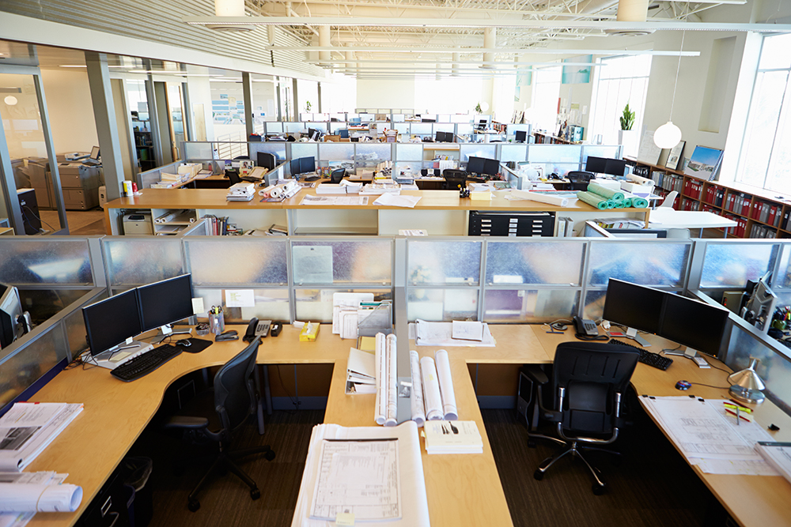
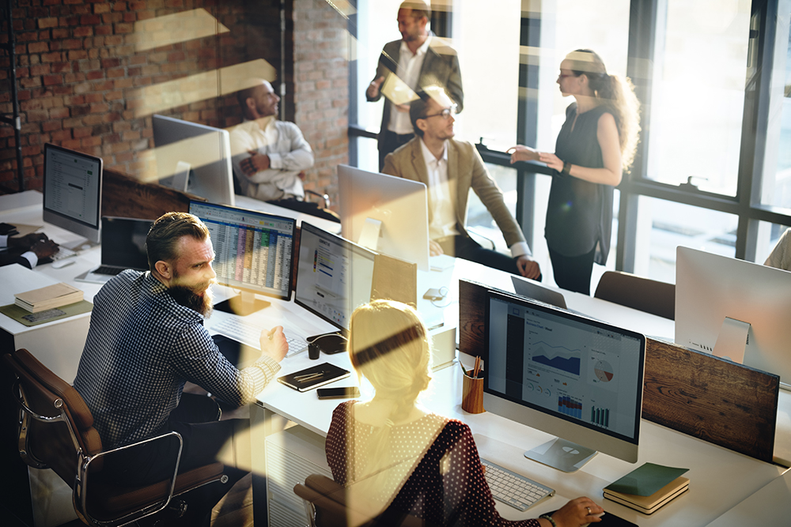
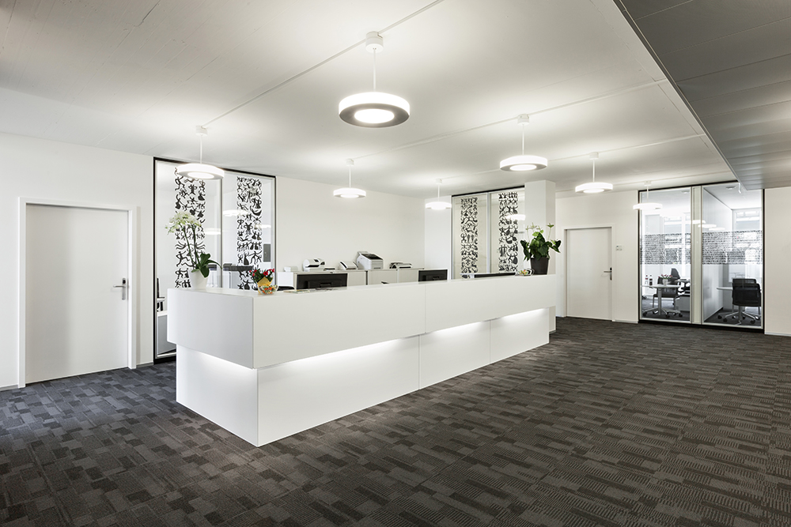
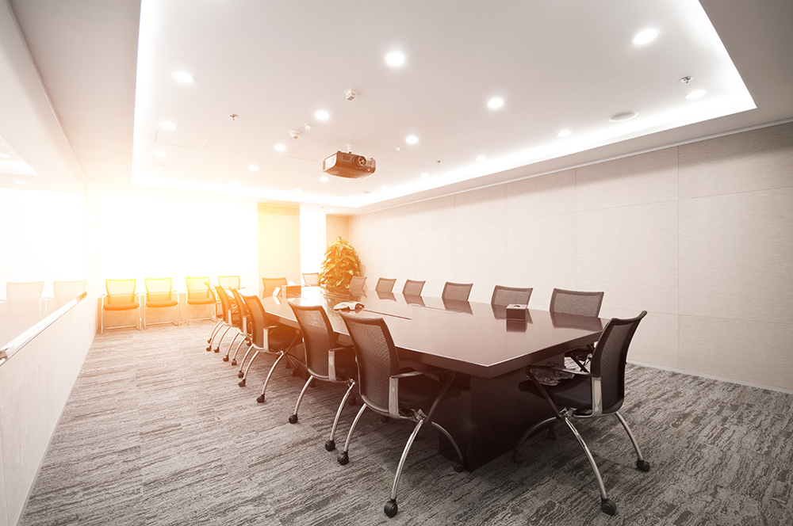
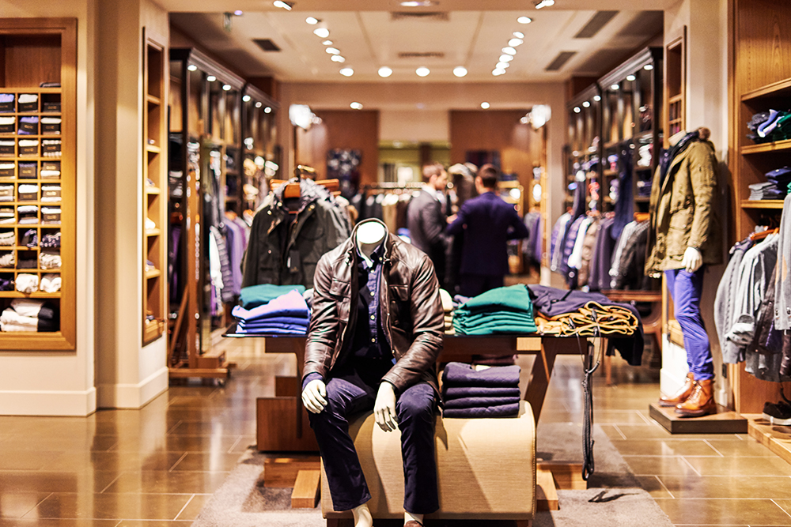
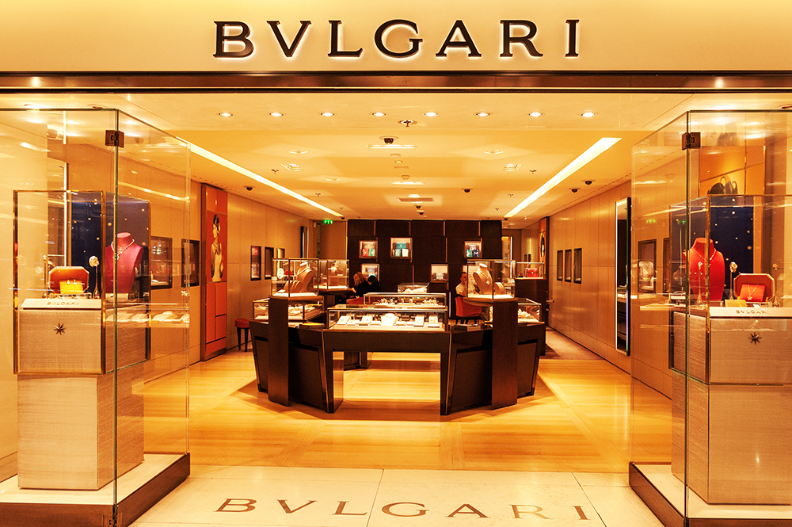
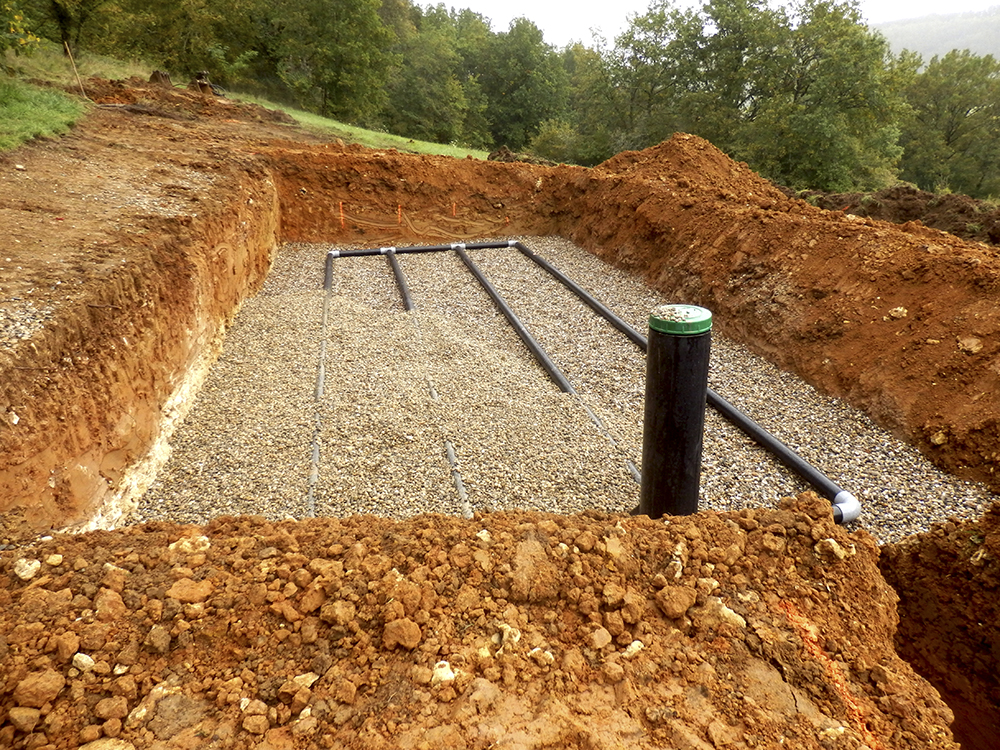
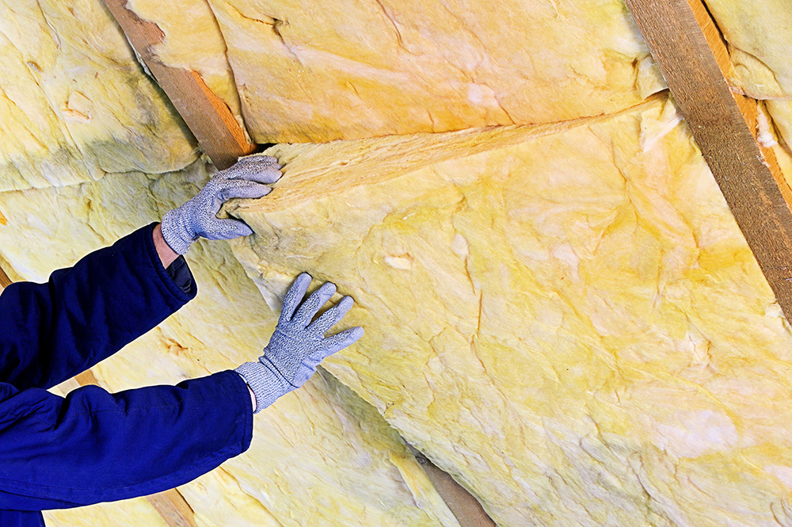
 By clicking the "Leave a request" button, you consent to the processing of your personal data and agree to our privacy policy.
By clicking the "Leave a request" button, you consent to the processing of your personal data and agree to our privacy policy.