📋 Proper organization of office space requires ergonomic design and reliable furniture design. When choosing furnishings, attention is paid not only to the quality of fasteners and accessories, but also to the environmental friendliness of materials. Mandatory elements of office furniture: ⠀ ⠀
1. Tables. Not only ⠀
for workplaces, but also as elements of the furnishing of meeting rooms, the boss’s office, waiting and relaxation areas, and kitchens. ⠀ ⠀
2. Furniture for seating: comfortable chairs and comfortable chairs. In relaxation areas - soft corners or poufs. ⠀ ⠀
3. Furniture for storage. This is either large cabinets or, in some cases, shelving. ⠀
4. Customized cabinets. ⠀
They can store office supplies and personal items. ⠀
⠀
🗄 Ideally, finding stylish office furniture - but it can be either difficult, or in the case of an individual order - is expensive. Therefore, most managers furnish the premises with ready-made sets of standard design. ⠀
⠀
🔘 It is best to use mobile furniture with castors. This will allow, if necessary, to quickly move the item or put it in a convenient position for use. The design of a modern office should also include modern chairs. It is advisable to choose dynamic models where it is possible to adjust the height of the seat, adjust the angle of inclination of the back, rotation and movement. ⠀
⠀
🚩 In the same way, new models of office desks have their own advantages. They are ready to hide communications wires, which is very important for office interior design, can be transformed into more compact models. And vice versa - models for meeting rooms from one large design instantly turn into several compact tables for group trainings. ⠀ ⠀
🗃 Cabinets can have a modular design, which will make their operation as document storage systems more convenient. It is advisable that the models have security locks. ⠀
⠀
If desired, you can create a peculiar spatial composition from large-sized pieces of furniture in the office. ⠀
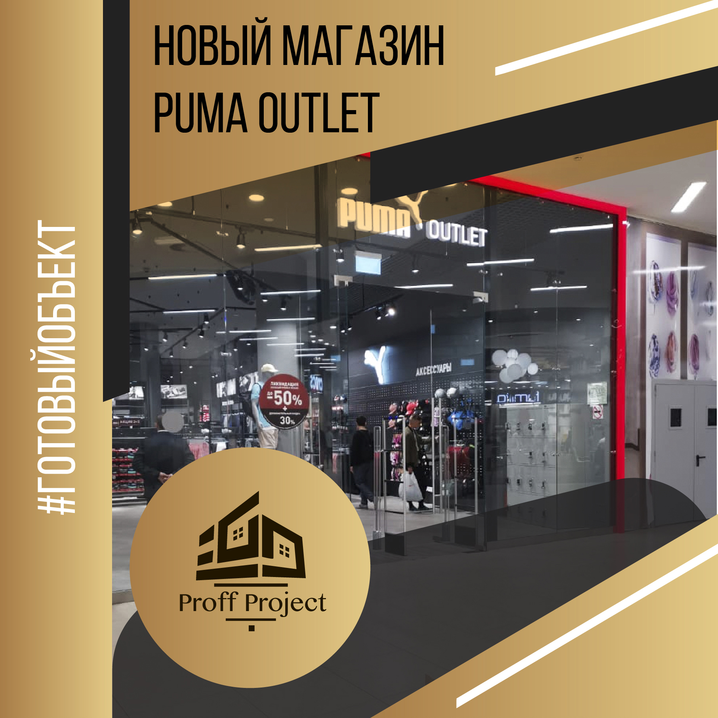

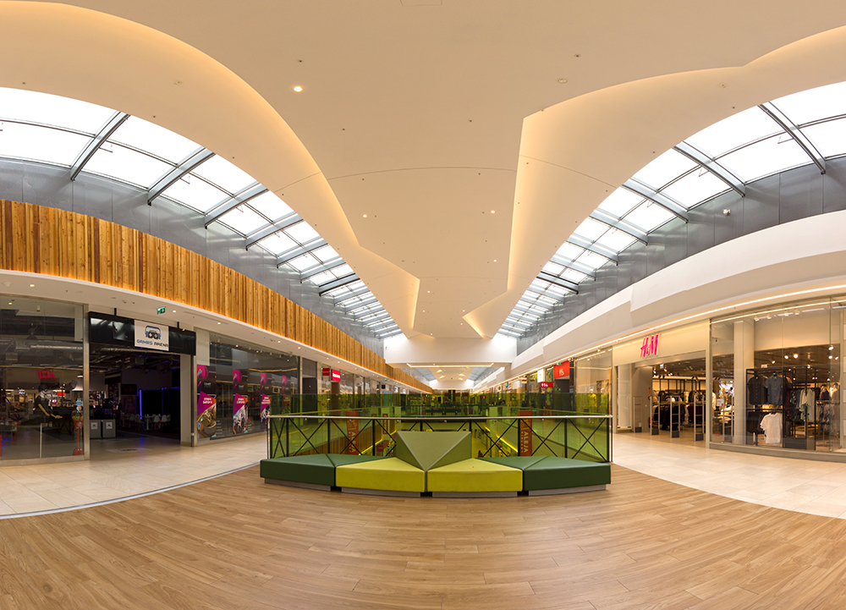
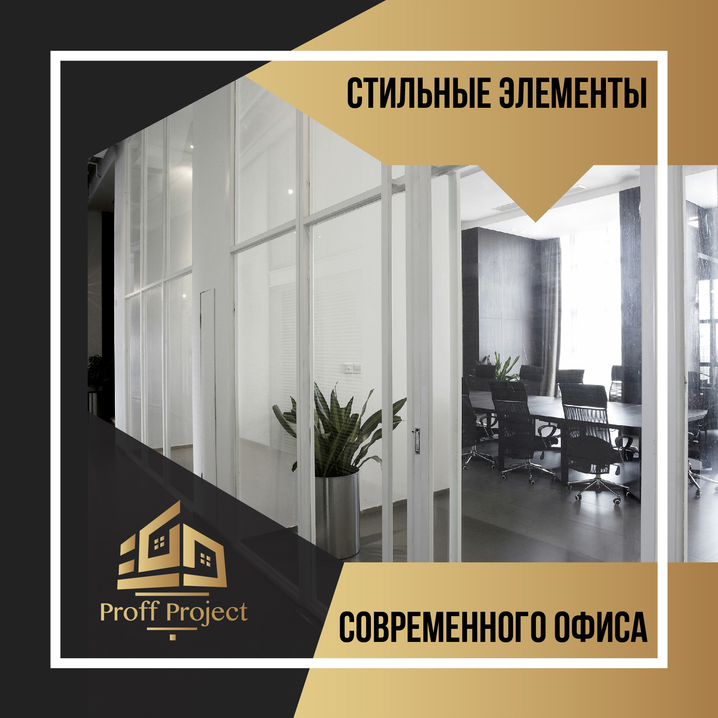
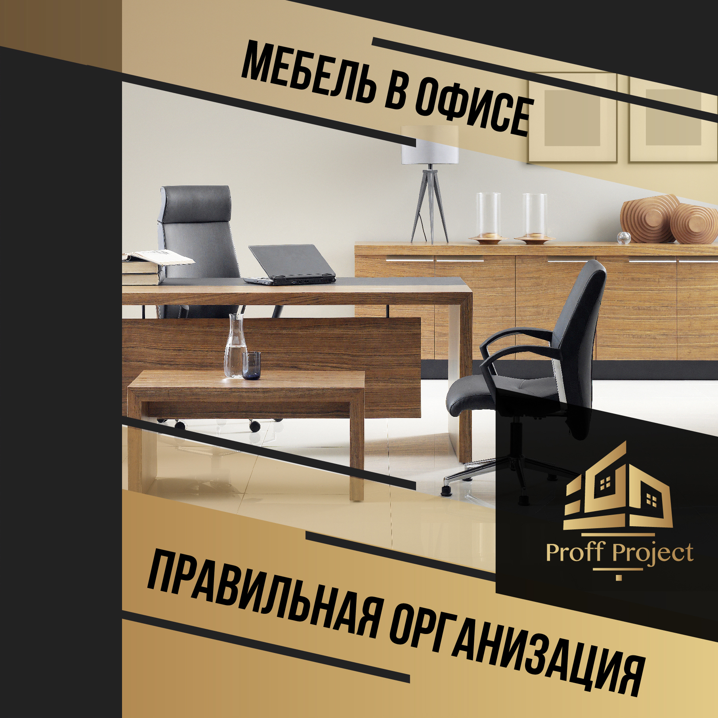
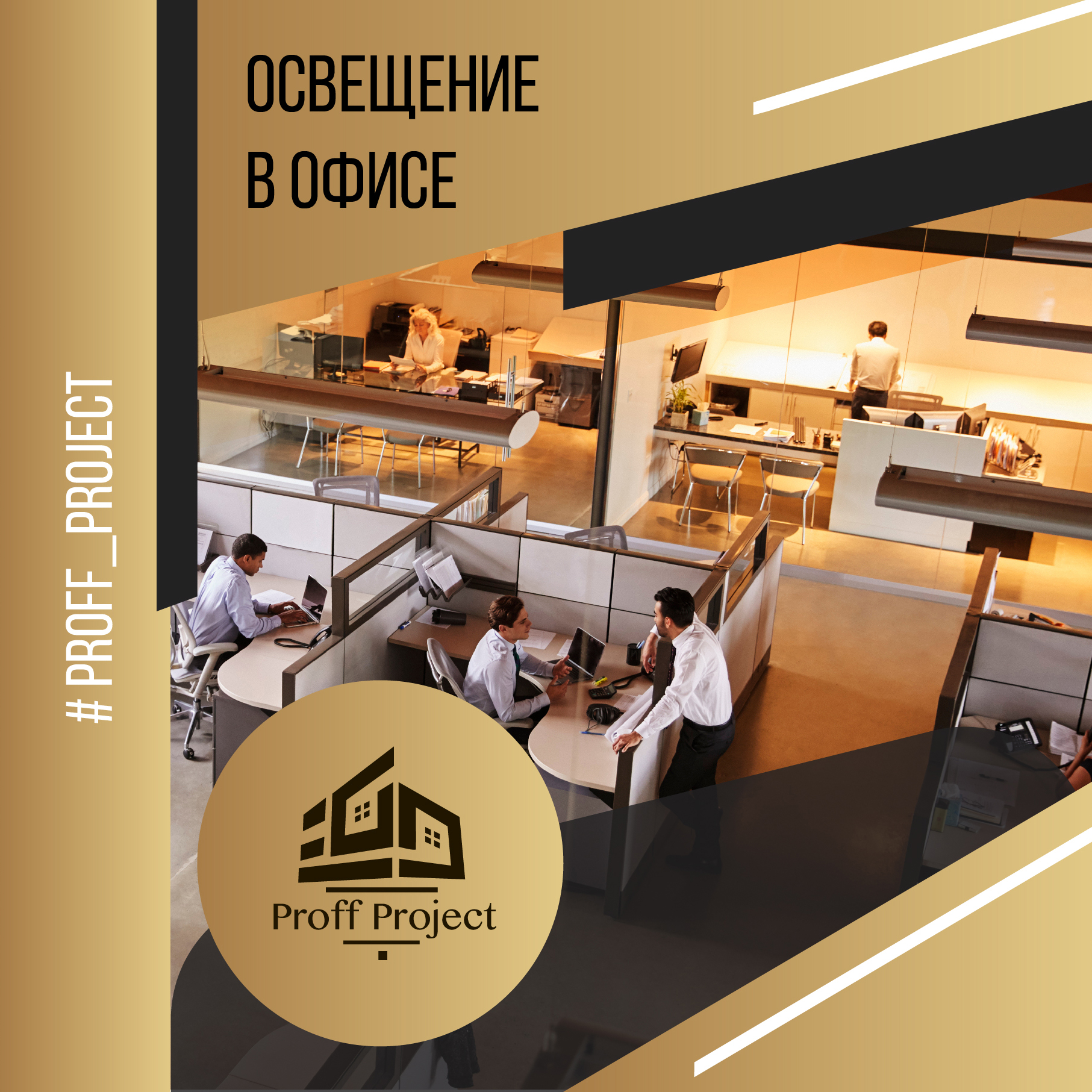
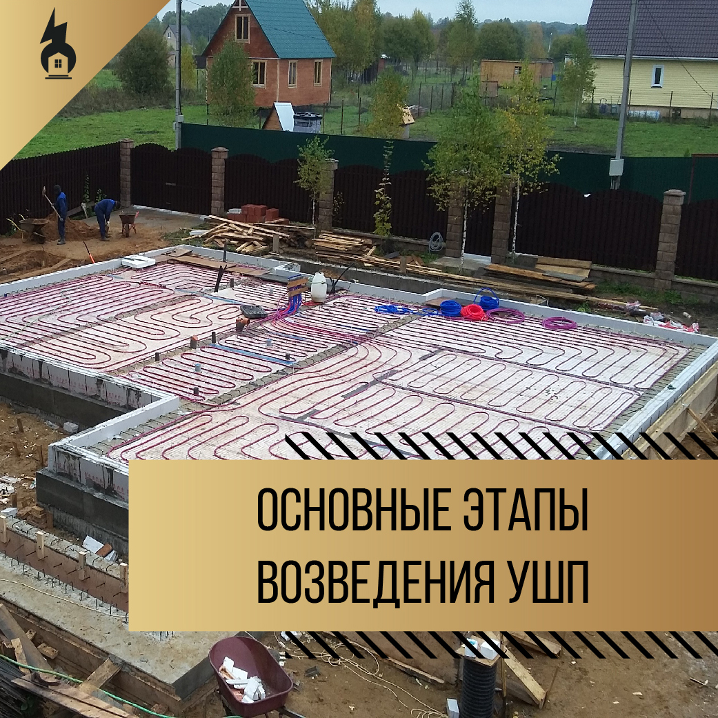
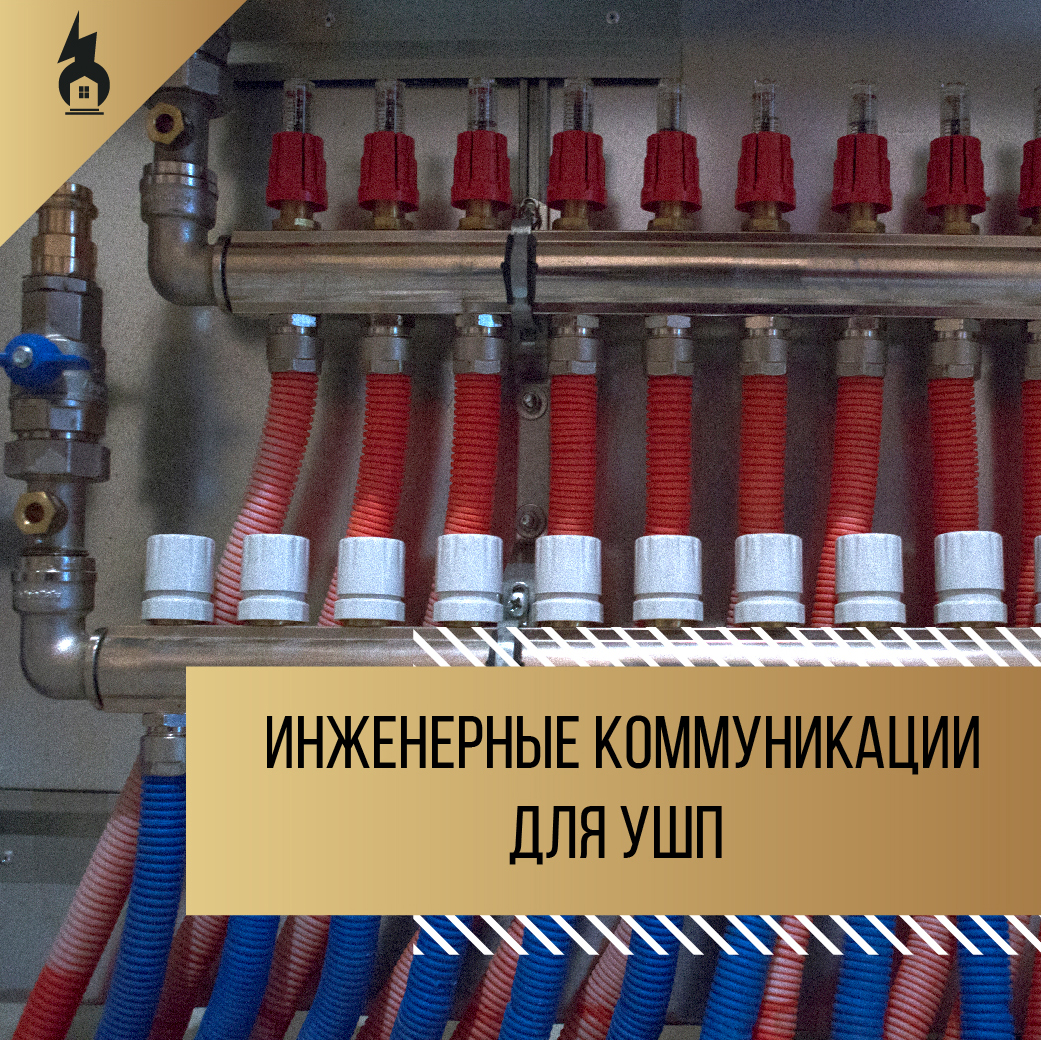
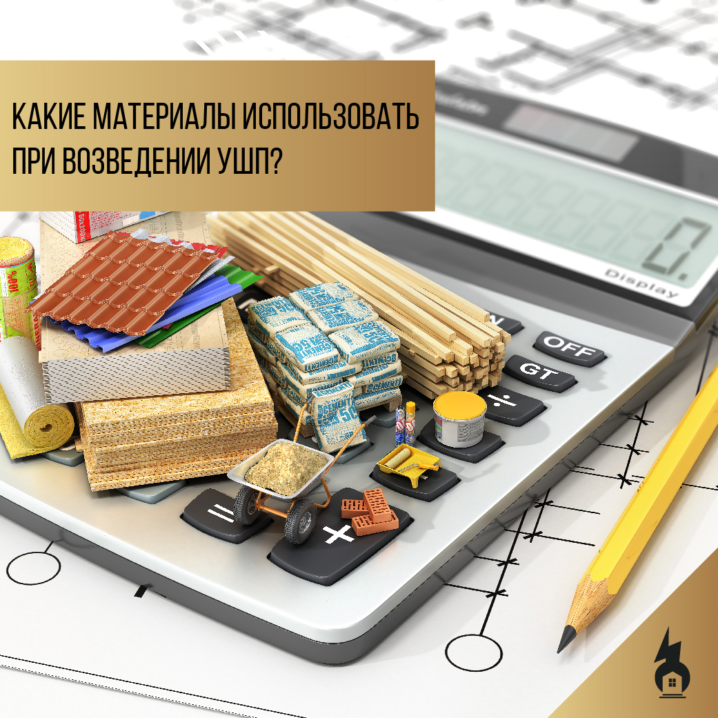
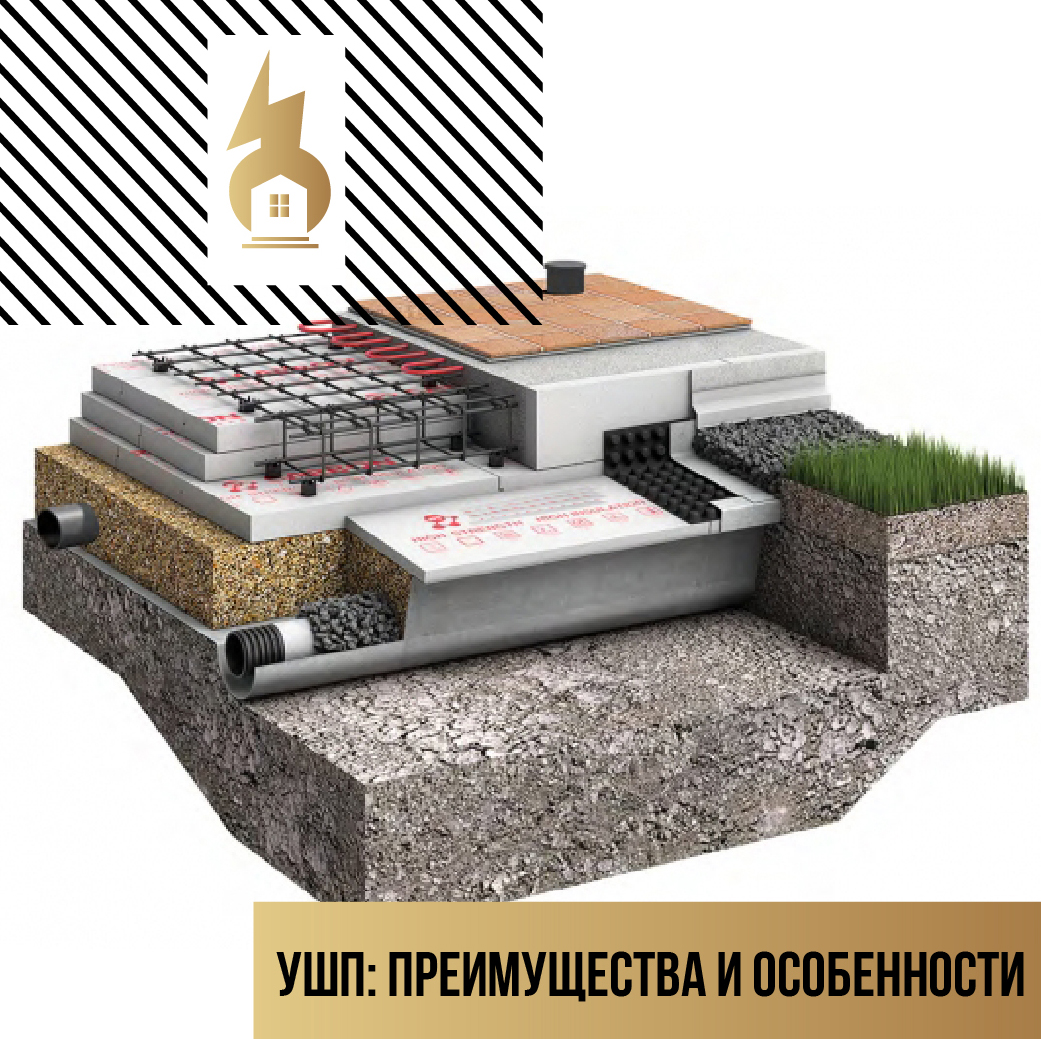
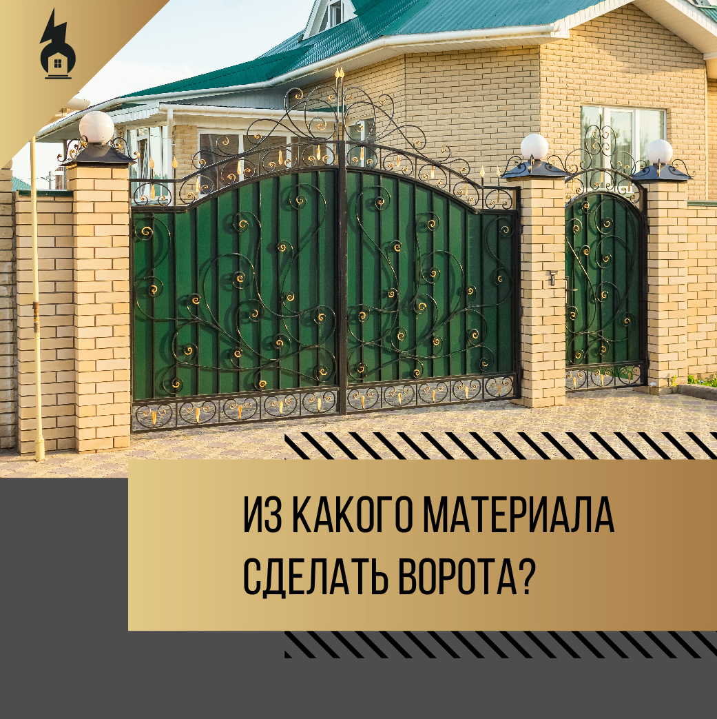
 By clicking the "Leave a request" button, you consent to the processing of your personal data and agree to our privacy policy.
By clicking the "Leave a request" button, you consent to the processing of your personal data and agree to our privacy policy.