How to position a septic tank so as not to harm either yourself or your neighbors ⠀
⠀
🏡 Modern country houses, both seasonal dachas and capital buildings for permanent residence, not only are not inferior to city apartments in terms of comfort, but can also surpass them. And in order to use all the benefits of civilization without restrictions, not only water supply is necessary, but also an effective system for collecting, cleaning and discharging all types of effluents. At a minimum - collection and accumulation, with regular subsequent pumping, but this option is also becoming less common. ⠀
⠀
🏟 In the vast majority of cases, various either ready-made or improvised wastewater treatment plants are installed at the sites. The key to their effective and trouble-free operation is not only the choice of the optimal installation in all respects, but also its correct location. Consider where the main element of the private sewage system should be located, in accordance with current regulations. ⠀
⠀
🏚 The previous generation of village houses and country cottages, with amenities inside, rather than in the courtyard, was equipped with primitive cesspools. And for quite a long time, these underground “tanks”, at best, laid out in a checkerboard pattern and filled with crushed stone, were fine with everyone. But with the environment it was much better then, and there are far fewer drains - you don’t need automatic washing machines and dishwashers, no showers, no boilers, or double-circuit boilers. With titanium on solid fuel, it was possible to heat a relatively small amount, which was spent on the whole family, that other ways of organizing hot water supply were limited, and, consequently, draining was limited. Today, “one” without problems can be dug out more than was previously spent on everyone and a primitive absorbing drain pit, even if it passed according to sanitary standards, just can’t do it. ⠀
⠀
⛲ So they replaced it with more efficient and environmentally friendly septic tanks and biological treatment plants. And it is their “activity” that is regulated by the current, and not quite, standards. And which ones are not all interested in the course .. ⠀
⠀
📗 Read on in the next brand post! ⠀
@energo_doma
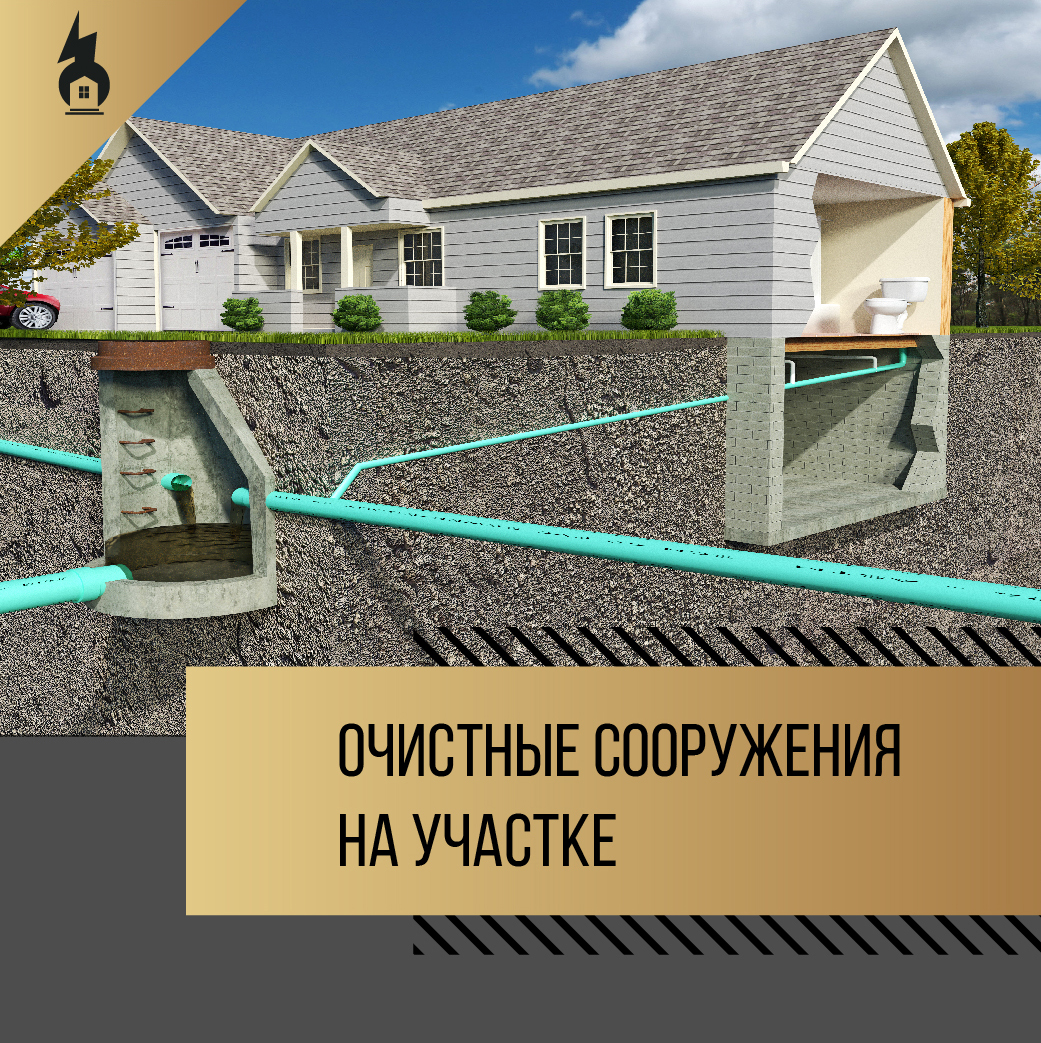



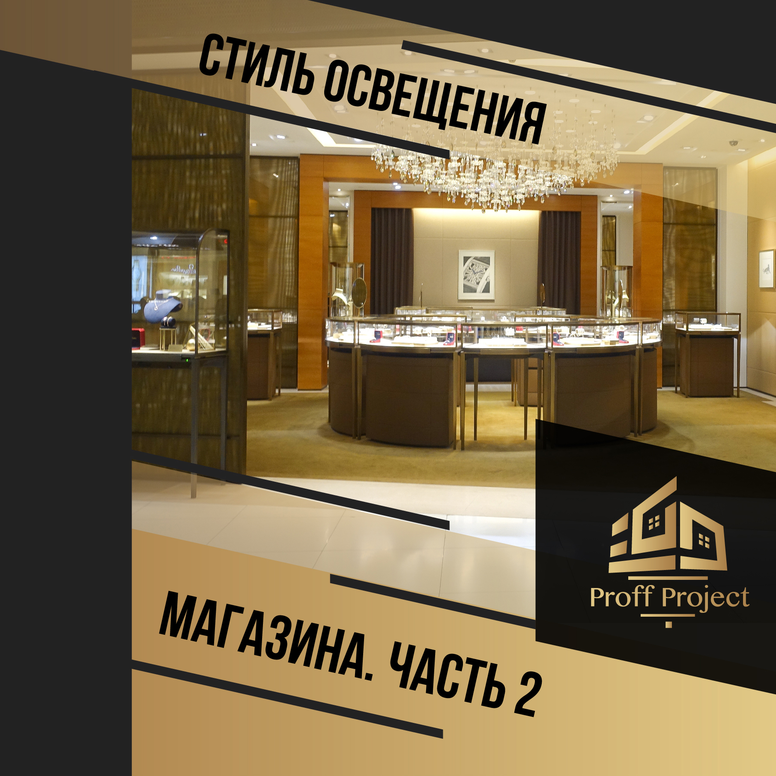

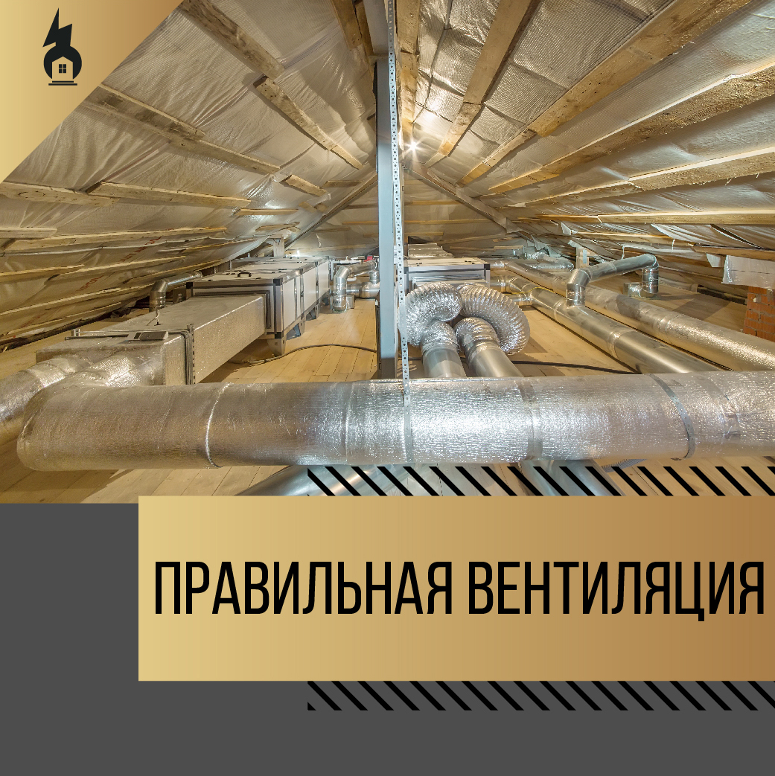
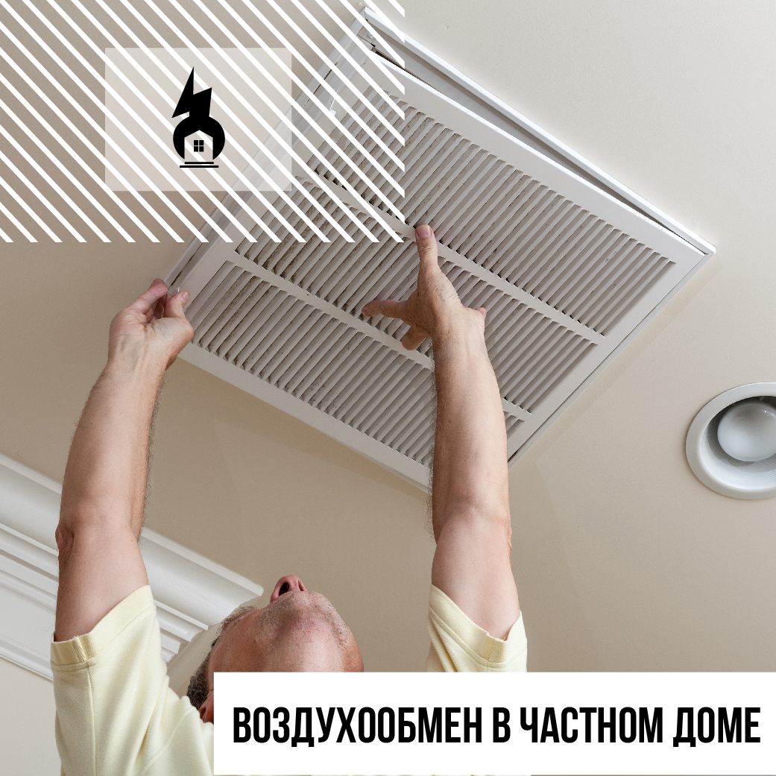
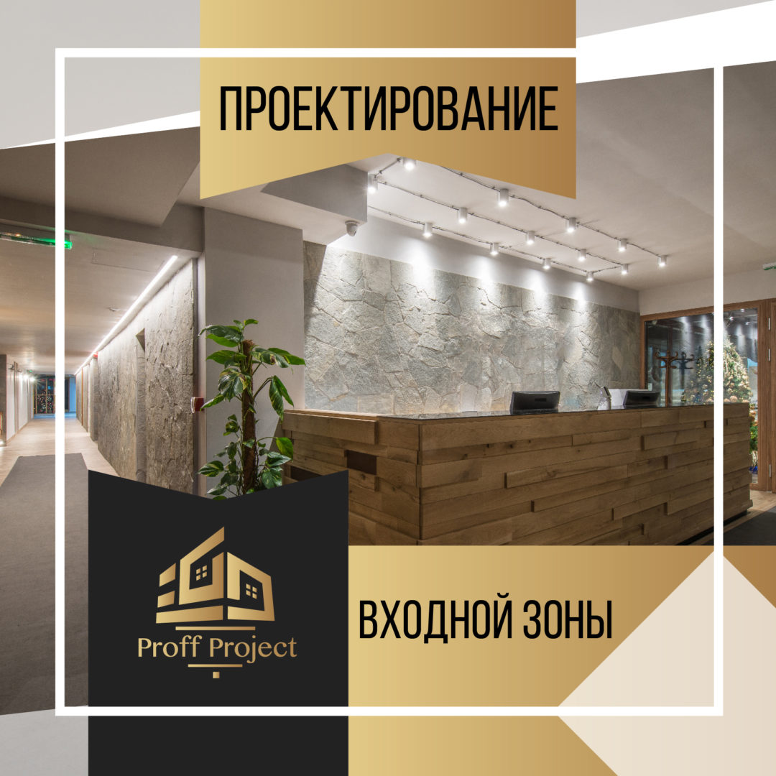
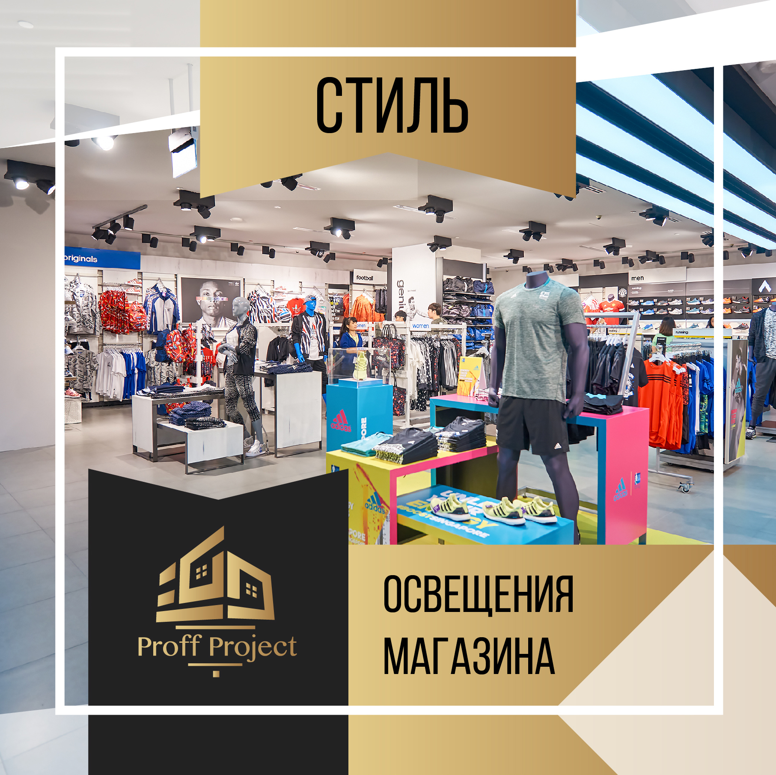
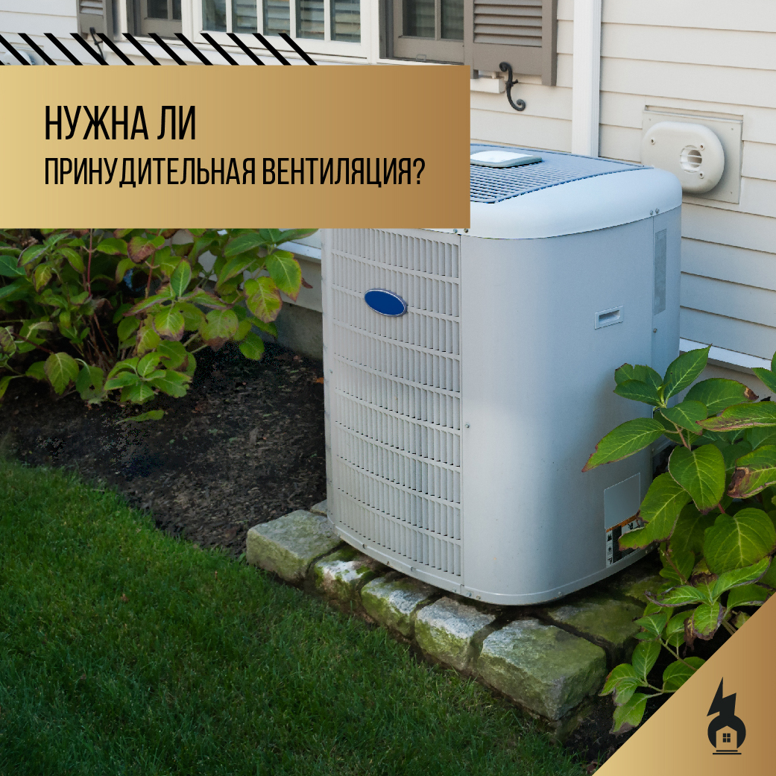
 By clicking the "Leave a request" button, you consent to the processing of your personal data and agree to our privacy policy.
By clicking the "Leave a request" button, you consent to the processing of your personal data and agree to our privacy policy.