Another factor determining the arrangement of furniture is the position of the table relative to the window ;. Firstly, it is of great importance when the main work is done using a computer monitor. In order to prevent glare on the monitor, its plane should be perpendicular to the surface of the window. Secondly, most people really value the proximity of their workplace to the window for two reasons: the emergence of a “safe flank” that no one can claim, and contact with the outside world. ⠀
⠀
👁 Psychologically, people prefer to keep the entire room in which they are in sight to quickly receive information about those entering the room. At the same time, it should be borne in mind that this can serve as an additional distraction. ⠀
⠀
Every modern workplace should have a zone designed for direct communication. These areas should be clearly expressed. Ideally, it should be possible to negotiate not only while sitting, but also standing. ⠀
⠀
🚫 The location of the workplace “facing the wall” often provokes a protest. However, this position can be very convenient with a functional (with the help of attachments) and a beautiful (with the help of an interesting finish) solution of the wall itself and with an additional view (L-shaped workplace). ⠀
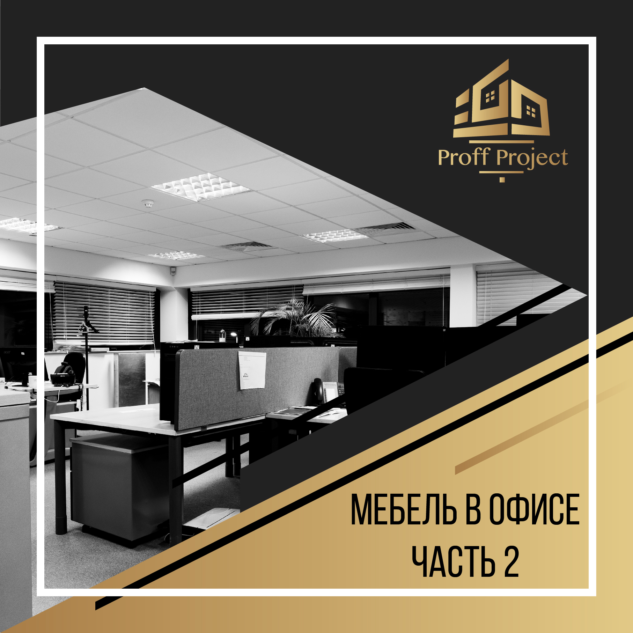


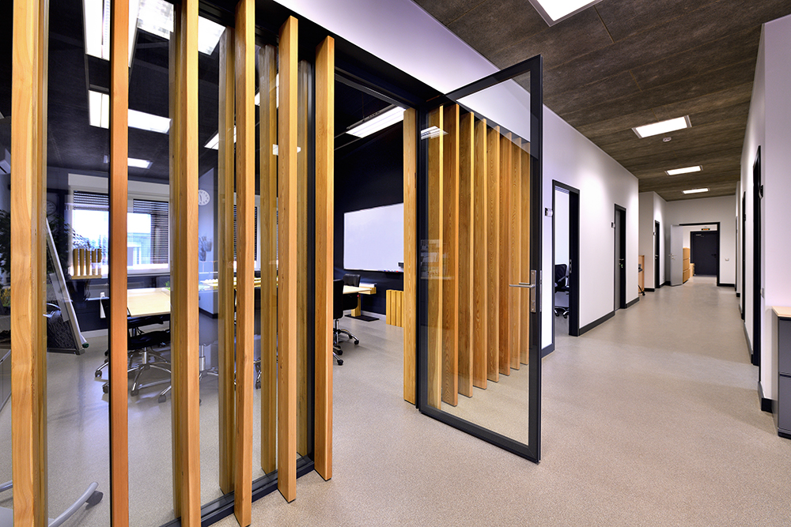
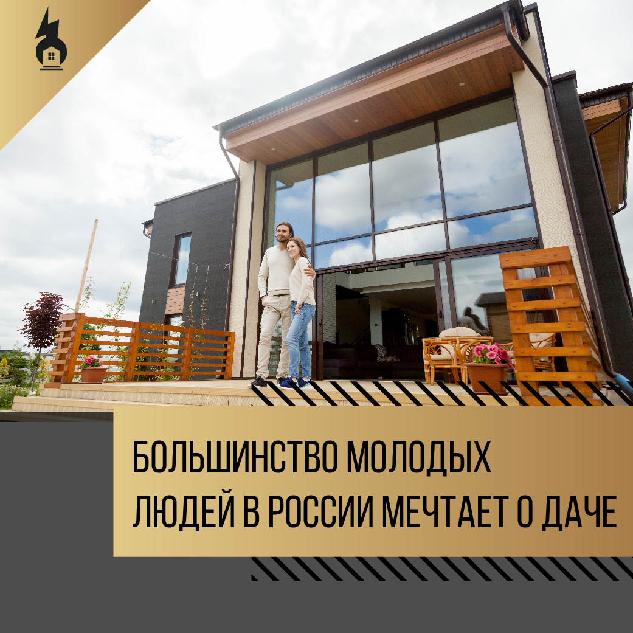
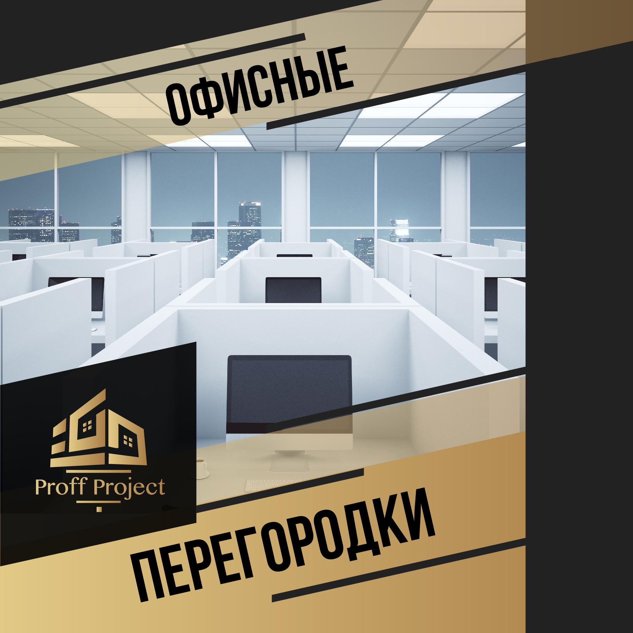
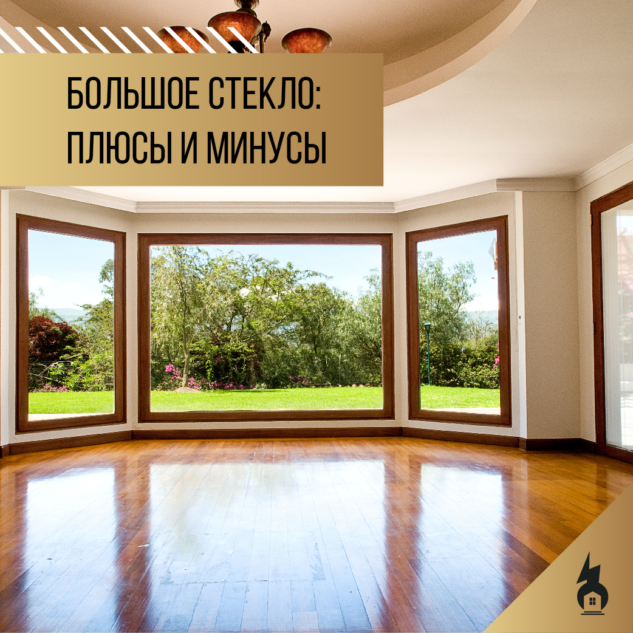
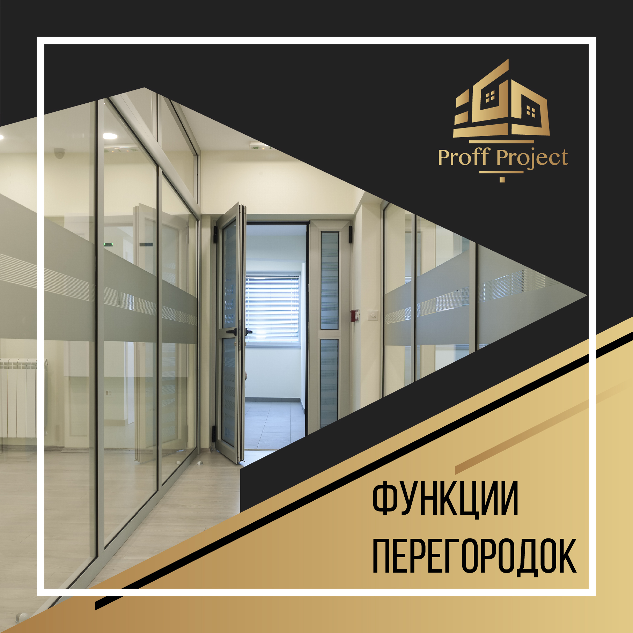
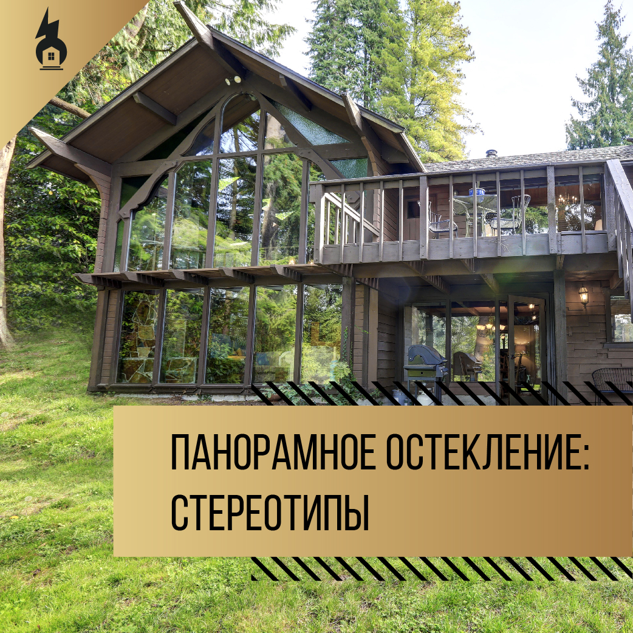
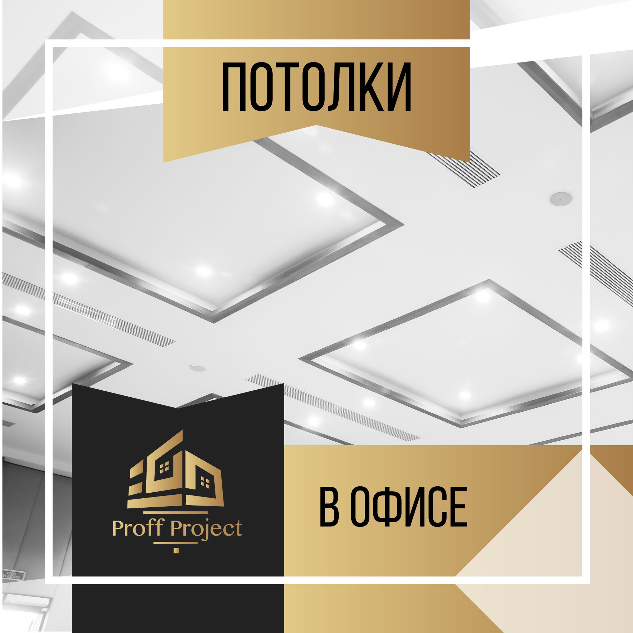
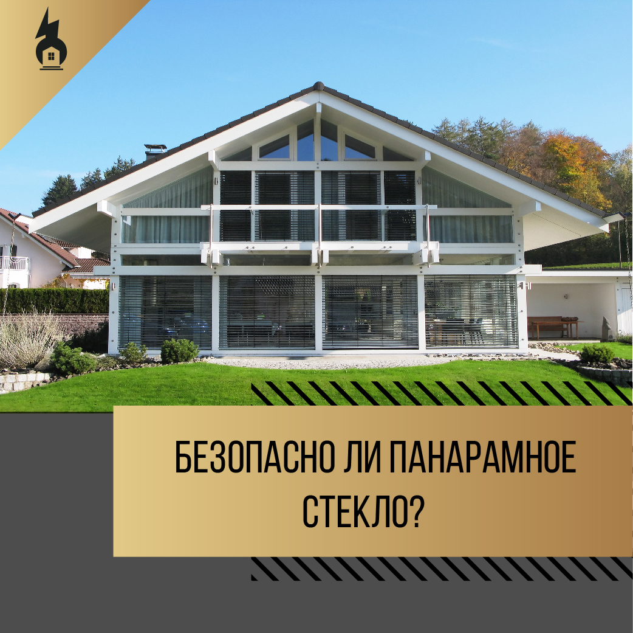
 By clicking the "Leave a request" button, you consent to the processing of your personal data and agree to our privacy policy.
By clicking the "Leave a request" button, you consent to the processing of your personal data and agree to our privacy policy.